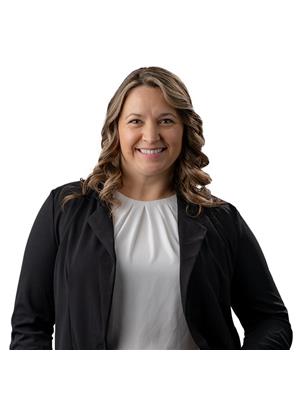51 Orange Street, Leamington
- Bedrooms: 5
- Bathrooms: 3
- Type: Residential
- Added: 154 days ago
- Updated: 95 days ago
- Last Checked: 1 hours ago
Ideal Triplex for investors seeking a turnkey property with excellent cash flow and minimal maintenance needs, located on a strategic corner lot! Offering a stable monthly income of $4,115, with tenants paying there own utilities. Recent upgrades such as new hot water tanks, waterproofed basement, siding and eavestroughs, decreasing future maintenance costs. Unit 1 holds 2 bdrms, 3pc bath, kitchen/dining, family room and in-unit washer/dryer all-in-one. Unit 2 (upper) holds 2 bdrms, 3pc bath, kitchen/dining, family room with washer/dryer all-in-one. Unit 3 holds 1 bdrm, 3pc bath w/washer, kitchen/dining and family room. Please allow 24hr notice for all showings. (id:1945)
powered by

Property DetailsKey information about 51 Orange Street
- Heating: Baseboard heaters, Electric
- Exterior Features: Aluminum/Vinyl
- Foundation Details: Block
- Architectural Style: Other
Interior FeaturesDiscover the interior design and amenities
- Flooring: Laminate, Ceramic/Porcelain, Cushion/Lino/Vinyl
- Bedrooms Total: 5
Exterior & Lot FeaturesLearn about the exterior and lot specifics of 51 Orange Street
- Lot Features: Front Driveway, Gravel Driveway, Side Driveway
- Lot Size Dimensions: 60.05X89.5
Location & CommunityUnderstand the neighborhood and community
- Common Interest: Freehold
Tax & Legal InformationGet tax and legal details applicable to 51 Orange Street
- Tax Year: 2023
- Zoning Description: R2
Room Dimensions

This listing content provided by REALTOR.ca
has
been licensed by REALTOR®
members of The Canadian Real Estate Association
members of The Canadian Real Estate Association
Nearby Listings Stat
Active listings
17
Min Price
$399,000
Max Price
$1,279,000
Avg Price
$730,888
Days on Market
81 days
Sold listings
5
Min Sold Price
$549,500
Max Sold Price
$779,500
Avg Sold Price
$654,740
Days until Sold
63 days
Nearby Places
Additional Information about 51 Orange Street

















