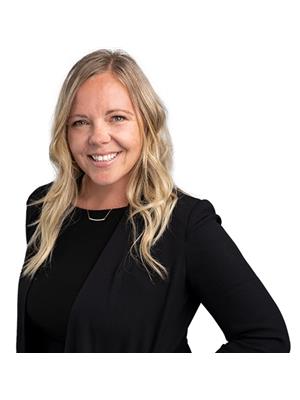211 Dunsdon Street S, Brantford
- Bedrooms: 5
- Bathrooms: 2
- Type: Residential
- Added: 26 days ago
- Updated: 25 days ago
- Last Checked: 21 hours ago
Spectacular, bright and spacious fully updated detached with 2+3 Beds and 2 full washrooms awaiting to welcome new buyer in a high demand neighbourhood of Brantford. Kitchen has S.S appliances, New Quartz Countertops and Centre island, Waterproof laminate flooring though out, Finished Basement with separate door for inlaws and a large deck to enjoy with family & friends.
powered by

Property DetailsKey information about 211 Dunsdon Street S
Interior FeaturesDiscover the interior design and amenities
Exterior & Lot FeaturesLearn about the exterior and lot specifics of 211 Dunsdon Street S
Location & CommunityUnderstand the neighborhood and community
Utilities & SystemsReview utilities and system installations
Tax & Legal InformationGet tax and legal details applicable to 211 Dunsdon Street S
Room Dimensions

This listing content provided by REALTOR.ca
has
been licensed by REALTOR®
members of The Canadian Real Estate Association
members of The Canadian Real Estate Association
Nearby Listings Stat
Active listings
36
Min Price
$395,000
Max Price
$1,600,000
Avg Price
$699,526
Days on Market
93 days
Sold listings
36
Min Sold Price
$330,000
Max Sold Price
$859,900
Avg Sold Price
$645,545
Days until Sold
28 days
Nearby Places
Additional Information about 211 Dunsdon Street S














