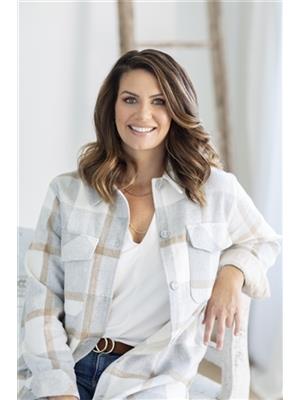53 Main Street, Wolfville
- Bedrooms: 3
- Bathrooms: 5
- Living area: 4128 square feet
- Type: Residential
- Added: 88 days ago
- Updated: 17 days ago
- Last Checked: 4 hours ago
Welcome to 53 Main Street, a spacious and well-maintained family home with impressive features. This architecturally designed home, within walking distance to Acadia, is ready for a new family. The heart of the home is the inviting live-in kitchen, complete with heated floors and a stunning view of the backyard. The main level also offers a study, living room, and dining area, all enhanced by a dual-facing propane fireplace. Sliding doors off the kitchen provide easy access to the deck and backyard, creating a seamless indoor-outdoor living experience. Speaking of the backyard, it is truly amazing! It backs onto the Park land, offering ample space for leisurely walks and even winter pond skating. But the fun doesn't stop there. The property also features a 8-foot deep pool with a retractable solar blanket and an infrared sauna, perfect for relaxation and enjoyment. A bright sunroom addition with a metal roof provides a year-round retreat where you can embrace the beauty of the outdoors while remaining sheltered. It's the perfect spot to unwind and soak up the natural surroundings. Upstairs, you'll find three well-sized bedrooms, including a primary bedroom with an en-suite bathroom featuring a soaker tub and shower. The bedrooms offer ample storage space, and there's even a third-floor area that can be used for crafts and hobbies. If needed, this space can be easily converted into 2 extra bedrooms. But wait, there's more! This property also offers a secondary suite above the garage, complete with a kitchenette, bathroom, and walk-in closet. It's a versatile space that can accommodate friends and family. Heading down to the lower level, you'll discover a spacious family room with a cozy wood stove, a laundry room with a bathroom, as well as ample storage space. There's also a utility room/workbench area. With its impressive features and functionality, this property truly stands out as an exceptional family home. Call today to book your private viewing. (id:1945)
powered by

Property DetailsKey information about 53 Main Street
Interior FeaturesDiscover the interior design and amenities
Exterior & Lot FeaturesLearn about the exterior and lot specifics of 53 Main Street
Location & CommunityUnderstand the neighborhood and community
Utilities & SystemsReview utilities and system installations
Tax & Legal InformationGet tax and legal details applicable to 53 Main Street
Room Dimensions

This listing content provided by REALTOR.ca
has
been licensed by REALTOR®
members of The Canadian Real Estate Association
members of The Canadian Real Estate Association
Nearby Listings Stat
Active listings
2
Min Price
$799,900
Max Price
$999,000
Avg Price
$899,450
Days on Market
93 days
Sold listings
0
Min Sold Price
$0
Max Sold Price
$0
Avg Sold Price
$0
Days until Sold
days
Nearby Places
Additional Information about 53 Main Street

















