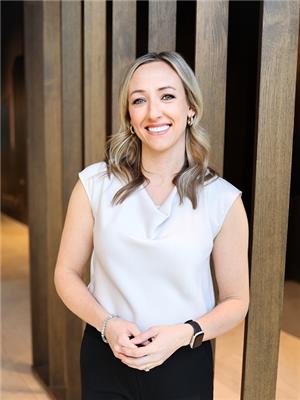2 1051 Wigwam Lodge Road, Gravenhurst
- Bedrooms: 2
- Bathrooms: 1
- Living area: 1029 square feet
- Type: Residential
- Added: 102 days ago
- Updated: 45 days ago
- Last Checked: 9 hours ago
Ever popular Kahshe Lake! Older 2 bedroom family cottage on the tranquil shores of Kahshe Lake with interior trim and finishes of yester year! Sunny morning exposure to enjoy your morning coffee on the deck or dock! Take a kayak or canoe out to greet the loons in the still morning mist! Opportunity here to create your own family Muskoka memories with the abutting property and small self contained 1 BR, 1 Bath guest cottage.TO BE SOLD TOGETHER WITH PIN 480430547 (MLS NO. 40630425 Listed at $449,000. TOTAL PACKAGE ASKING $998,000 Current parking being used is in whole or in part on the ROW. Very desirable location less than 2 hours from the GTA! (id:1945)
powered by

Property DetailsKey information about 2 1051 Wigwam Lodge Road
- Cooling: None
- Heating: Baseboard heaters, Electric
- Structure Type: House
- Exterior Features: Vinyl siding
Interior FeaturesDiscover the interior design and amenities
- Basement: Unfinished, Partial
- Appliances: Refrigerator, Stove
- Living Area: 1029
- Bedrooms Total: 2
- Fireplaces Total: 1
- Fireplace Features: Wood, Other - See remarks
- Above Grade Finished Area: 1029
- Above Grade Finished Area Units: square feet
- Below Grade Finished Area Units: square feet
- Above Grade Finished Area Source: Listing Brokerage
- Below Grade Finished Area Source: Other
Exterior & Lot FeaturesLearn about the exterior and lot specifics of 2 1051 Wigwam Lodge Road
- View: Lake view
- Lot Features: Country residential, Recreational
- Water Source: Lake/River Water Intake
- Lot Size Units: acres
- Parking Total: 4
- Water Body Name: Kahshe Lake
- Lot Size Dimensions: 0.382
- Waterfront Features: Waterfront
Location & CommunityUnderstand the neighborhood and community
- Directions: Hwy 11 to N Kahshe Lake Rd to Wigwam Lodge Rd #1051
- Common Interest: Freehold
- Subdivision Name: Morrison
Utilities & SystemsReview utilities and system installations
- Sewer: Septic System
Tax & Legal InformationGet tax and legal details applicable to 2 1051 Wigwam Lodge Road
- Tax Annual Amount: 4060.14
- Zoning Description: RW-6F
Additional FeaturesExplore extra features and benefits
- Security Features: None
Room Dimensions

This listing content provided by REALTOR.ca
has
been licensed by REALTOR®
members of The Canadian Real Estate Association
members of The Canadian Real Estate Association
Nearby Listings Stat
Active listings
3
Min Price
$149,900
Max Price
$549,000
Avg Price
$382,633
Days on Market
68 days
Sold listings
1
Min Sold Price
$599,900
Max Sold Price
$599,900
Avg Sold Price
$599,900
Days until Sold
133 days
Nearby Places
Additional Information about 2 1051 Wigwam Lodge Road































