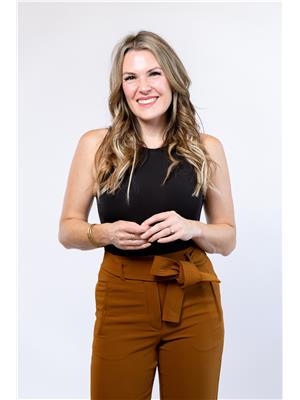46 Jane Street, Smithville
- Bedrooms: 3
- Bathrooms: 2
- Living area: 1490 square feet
- Type: Residential
- Added: 24 days ago
- Updated: 3 days ago
- Last Checked: 8 hours ago
Welcome to 46 Jane St, ideally located at the corner of Jane and Cherry Ave in one of Smithville’s most sought-after neighbourhoods. This charming bungalow is situated on a spacious corner lot, offering endless possibilities for your personal touch. Enjoy privacy in the fenced backyard, complete with a covered porch perfect for outdoor relaxation. Inside, you'll find two main floor bedrooms and a 4-piece bathroom, along with an additional bedroom and bathroom downstairs. The kitchen boasts a double-wide fridge opening and a bright, modern open concept that seamlessly connects the living and dining areas. Whether you’re looking to downsize or purchasing your first home, this property presents numerous options to suit your needs. (id:1945)
powered by

Property DetailsKey information about 46 Jane Street
- Cooling: Central air conditioning
- Heating: Forced air, Natural gas
- Stories: 1
- Structure Type: House
- Exterior Features: Brick, Vinyl siding
- Foundation Details: Block
- Architectural Style: Bungalow
Interior FeaturesDiscover the interior design and amenities
- Basement: Partially finished, Full
- Living Area: 1490
- Bedrooms Total: 3
- Above Grade Finished Area: 1490
- Above Grade Finished Area Units: square feet
- Above Grade Finished Area Source: Other
Exterior & Lot FeaturesLearn about the exterior and lot specifics of 46 Jane Street
- Lot Features: Conservation/green belt
- Water Source: Municipal water
- Parking Total: 6
- Parking Features: Attached Garage
Location & CommunityUnderstand the neighborhood and community
- Directions: Head South on Shurie From Townline. Turn Left On Cherry Avenue And Then Left On Jane Street.
- Common Interest: Freehold
- Subdivision Name: 057 - Smithville
- Community Features: Community Centre
Utilities & SystemsReview utilities and system installations
- Sewer: Municipal sewage system
Tax & Legal InformationGet tax and legal details applicable to 46 Jane Street
- Tax Annual Amount: 5100
- Zoning Description: Residential
Room Dimensions

This listing content provided by REALTOR.ca
has
been licensed by REALTOR®
members of The Canadian Real Estate Association
members of The Canadian Real Estate Association
Nearby Listings Stat
Active listings
9
Min Price
$499,000
Max Price
$749,900
Avg Price
$634,422
Days on Market
66 days
Sold listings
3
Min Sold Price
$499,900
Max Sold Price
$1,099,999
Avg Sold Price
$742,966
Days until Sold
39 days
Nearby Places
Additional Information about 46 Jane Street





































