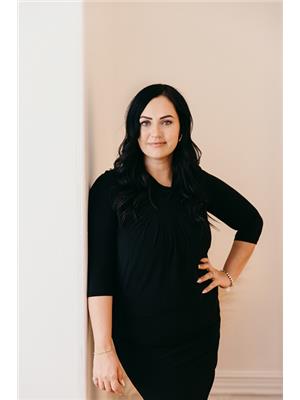193 Snug Harbour Road, Kawartha Lakes Lindsay
- Bedrooms: 4
- Bathrooms: 2
- Type: Residential
- Added: 43 days ago
- Updated: 15 days ago
- Last Checked: 1 hours ago
Welcome to your lakeside paradise on Sturgeon Lake! This stunning home offers an unparalleled blend of luxury, comfort, and natural beauty. Enjoy mesmerizing sunset views over your 129 feet of pristine water frontage through expansive windows that flood the interior with natural light. The main living areas boast a chef inspired kitchen and a cozy wood burning fireplace, creating a warm and inviting ambiance perfect for gatherings with family and friends. With 3 bedrooms, 2 full bathrooms, and an open-concept layout with cathedral ceilings, this property provides ample space for relaxation and entertainment. Need extra space? The heated bunkie and and oversized detached garage offer flexibility for guests or additional living space. Outside, the extensive landscaping ensures privacy and tranquility, creating a serene retreat for outdoor activities or simply unwinding by the water. Don't miss the opportunity to make this stunning property your own private sanctuary. Schedule your exclusive tour and experience the magic of lakeside living firsthand! (id:1945)
powered by

Property Details
- Cooling: Wall unit
- Heating: Baseboard heaters, Electric
- Structure Type: House
- Exterior Features: Wood, Vinyl siding
- Foundation Details: Slab
Interior Features
- Appliances: Washer, Refrigerator, Water purifier, Water softener, Hot Tub, Dishwasher, Stove, Range, Dryer, Window Coverings
- Bedrooms Total: 4
Exterior & Lot Features
- View: Direct Water View
- Lot Features: Irregular lot size, Guest Suite
- Parking Total: 11
- Water Body Name: Sturgeon
- Parking Features: Detached Garage
- Lot Size Dimensions: 129 x 187 FT
Location & Community
- Directions: Kawartha Lakes County Rd 36 to Snug Harbour Rd
- Common Interest: Freehold
Utilities & Systems
- Sewer: Septic System
Tax & Legal Information
- Tax Year: 2024
- Tax Annual Amount: 5800
Room Dimensions
This listing content provided by REALTOR.ca has
been licensed by REALTOR®
members of The Canadian Real Estate Association
members of The Canadian Real Estate Association













