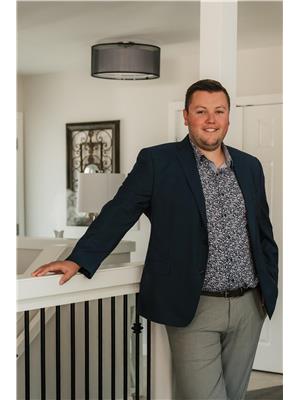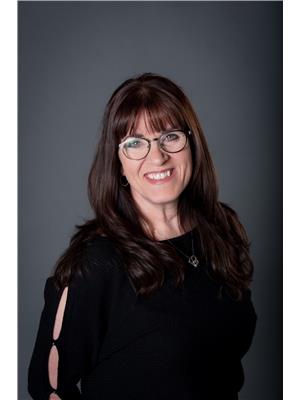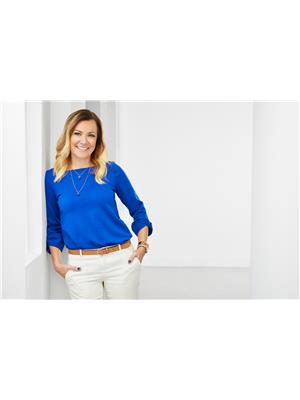150 First Street S, Beausejour
- Bedrooms: 4
- Bathrooms: 3
- Living area: 1901 square feet
- Type: Residential
- Added: 112 days ago
- Updated: 4 days ago
- Last Checked: 1 days ago
R03//Beausejour/Welcome to luxurious living at Sands Lakeshore Estates in Beausejour! This stunning 1901 sqft walkout bungalow epitomizes elegance and comfort w/ 4 beds & 3 baths. The main floor is complete w/ maple hardwood floors throughout, custom cabinetry, quartz countertops w/ 7 ft island & floor to ceiling windows & 8x16 balcony for sunset views. Sunroom offers breathtaking lake views w/ FP, and a dedicated office/den. Primary bedroom features a walkthrough closet, ensuite, and a private balcony. The FF walk out bsmnt is an entertainer's dream with a lrg rec space, kitchenette, media room, two additional bedrooms, and a 4-pce bath. Completed w/ meticulously landscaped backyard including a private beach area, perfect for relaxation and outdoor activities. ICF foundation, steel beam & in-floor heat - ensures durability and comfort. The 24x36' attached garage, paving stone driveway, and back patio add to the home's appeal, making it a perfect blend of luxury and functionality. Experience lakeside living at its finest (id:1945)
powered by

Property Details
- Cooling: Central air conditioning
- Heating: Forced air, High-Efficiency Furnace, Natural gas
- Year Built: 2014
- Structure Type: House
- Architectural Style: Bungalow
Interior Features
- Flooring: Tile, Vinyl, Wood, Wall-to-wall carpet
- Appliances: Washer, Refrigerator, Water softener, Dishwasher, Stove, Dryer, Blinds, Storage Shed, Window Coverings, Garage door opener, Garage door opener remote(s)
- Living Area: 1901
- Bedrooms Total: 4
- Fireplaces Total: 2
- Fireplace Features: Wood, Stone, Glass Door
Exterior & Lot Features
- Lot Features: Wet bar, No Smoking Home, No Pet Home, Sump Pump, Atrium/Sunroom
- Water Source: Municipal water
- Parking Features: Attached Garage, Other, Other, Other, Oversize
- Road Surface Type: Paved road
- Waterfront Features: Waterfront on lake
Location & Community
- Common Interest: Freehold
- Street Dir Suffix: South
Tax & Legal Information
- Tax Year: 2024
- Tax Annual Amount: 6448.93
Room Dimensions
This listing content provided by REALTOR.ca has
been licensed by REALTOR®
members of The Canadian Real Estate Association
members of The Canadian Real Estate Association
















