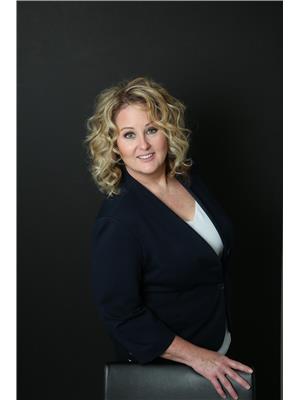Upper 49 Davelayn Road, Toronto
- Bedrooms: 4
- Bathrooms: 2
- Type: Residential
- Added: 50 days ago
- Updated: 13 days ago
- Last Checked: 8 hours ago
Beautiful Fully Renovated, Open Concept Semi With A Grand Entry. This Home Features $100K In Upgrades, 4 Bedrooms, 2 Upgraded Washrooms, Brand New Hardwood Floors, White Porcelain Tiles, Gorgeous Eat-In Kitchen W/Breakfast Area, Granite Countertops, S/S Appliances, Oak Staircase W/Iron Spindles, Freshly Painted, Pot Lights & Much More. This Property Features A Beautiful Large Backyard With Lots Of Vegetables. Tenant To Pay 70% Of Utilities. Upper Floor Only To Be Rented With Access To Shared Laundry On Lower Floor. (id:1945)
Property Details
- Cooling: Central air conditioning
- Heating: Forced air, Natural gas
- Stories: 2
- Structure Type: House
- Exterior Features: Brick
Interior Features
- Flooring: Hardwood, Porcelain Tile
- Appliances: Washer, Refrigerator, Dishwasher, Stove, Dryer
- Bedrooms Total: 4
- Bathrooms Partial: 1
Exterior & Lot Features
- Water Source: Municipal water
- Parking Total: 5
Location & Community
- Directions: Weston Rd & Finch Ave W
- Common Interest: Freehold
Business & Leasing Information
- Total Actual Rent: 3650
- Lease Amount Frequency: Monthly
Utilities & Systems
- Sewer: Sanitary sewer
Room Dimensions

This listing content provided by REALTOR.ca has
been licensed by REALTOR®
members of The Canadian Real Estate Association
members of The Canadian Real Estate Association












