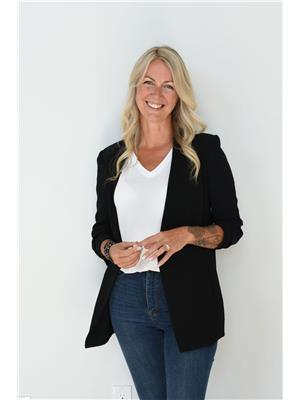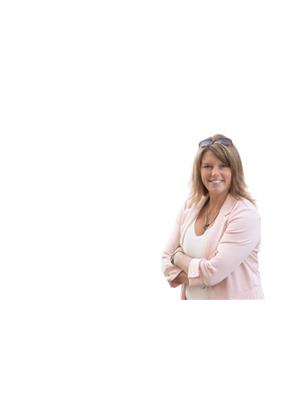9 Fernwood Lane, Ramara
- Bedrooms: 5
- Bathrooms: 3
- Type: Residential
- Added: 20 days ago
- Updated: 14 days ago
- Last Checked: 1 hours ago
Beautiful viceroy style home built with 20 Ft high ceilings and huge glass wall overlooking lake Simcoe Custom built waterfront home with no expense spared and serviced by the town water and sewer, gives you the lifestyle that is best of both worlds. 4 bedrooms, 3 bathrooms, 2 fireplaces, extra big garage that can fit 2 big trucks, your toys & work bench. On a private cul-de-sac, backing onto the marina & walk to the beach. The stone wall in the center of the house makes a huge statement that makes this home hard to ignore. Proud member of Bayshore Village community that offers golf course, outdoor swimming pool, club house, tennis courts, 3 marinas, boat/RV storage space. All bedrooms on main floor. Family Rmin the upper loft, open to below & overlooking the lake. Fun Rec room above the garage presents occupies Pool table+wet Bar+gym+music room. This house has everything for everyone.
powered by

Property DetailsKey information about 9 Fernwood Lane
- Cooling: Central air conditioning
- Heating: Forced air, Propane
- Stories: 1
- Structure Type: House
- Exterior Features: Wood, Stone
- Foundation Details: Poured Concrete, Insulated Concrete Forms
- Style: Viceroy
- Height: 20 Ft high ceilings
- Bedrooms: 4
- Bathrooms: 3
- Fireplaces: 2
- Garage: Type: Extra big, Capacity: Fits 2 big trucks, toys & workbench
- Cul De Sac: true
- View: Overlooking Lake Simcoe
Interior FeaturesDiscover the interior design and amenities
- Basement: Crawl space
- Flooring: Tile, Hardwood
- Appliances: All existing appliances
- Bedrooms Total: 5
- Fireplaces Total: 2
- Bathrooms Partial: 1
- Glass Wall: true
- Stone Wall: Central stone wall makes a statement
- Family Room: Location: Upper loft, Open_to_Below: true, View: Overlooking the lake
- Recreation Room: Location: Above the garage, Features: Pool table, Wet bar, Gym, Music room
- Light Fixtures: Upgraded light fixtures
- Lighting: Potlights throughout
- Furnace: Newer furnace
- Air Conditioning: New CAC
Exterior & Lot FeaturesLearn about the exterior and lot specifics of 9 Fernwood Lane
- View: Lake view, View, View of water, Direct Water View
- Lot Features: Cul-de-sac, Irregular lot size, Sump Pump, Solar Equipment
- Water Source: Municipal water
- Parking Total: 10
- Water Body Name: Simcoe
- Parking Features: Attached Garage
- Building Features: Fireplace(s)
- Lot Size Dimensions: 99 x 203 FT
- Waterfront Features: Waterfront
- Waterfront: true
- Backing Onto: Marina
- Walk To Beach: true
- Property Type: Waterfront home
- Lot: Private
Location & CommunityUnderstand the neighborhood and community
- Directions: Hwy 12 & Conc 7
- Common Interest: Freehold
- Community Features: Community Centre
- Community: Bayshore Village
- Amenities: Golf course, Outdoor swimming pool, Clubhouse, Tennis courts, 3 marinas, Boat/RV storage space
Property Management & AssociationFind out management and association details
- Association Membership: Proud member of Bayshore Village community
Utilities & SystemsReview utilities and system installations
- Sewer: Serviced by town sewer
- Utilities: Sewer, Cable
- Water: Serviced by town water
- Water Softener System: true
- Sump Pump: true
- Water Sprinkler System: Motor: true
- Tesla Charger: true
- Solar Panels: Value: $35k, Income: Monthly income
Tax & Legal InformationGet tax and legal details applicable to 9 Fernwood Lane
- Tax Annual Amount: 6300
Room Dimensions

This listing content provided by REALTOR.ca
has
been licensed by REALTOR®
members of The Canadian Real Estate Association
members of The Canadian Real Estate Association
Nearby Listings Stat
Active listings
3
Min Price
$1,150,000
Max Price
$2,490,000
Avg Price
$1,845,000
Days on Market
23 days
Sold listings
1
Min Sold Price
$799,900
Max Sold Price
$799,900
Avg Sold Price
$799,900
Days until Sold
250 days
Nearby Places
Additional Information about 9 Fernwood Lane











































