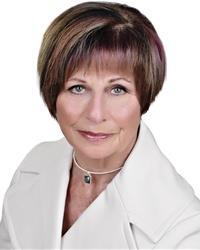209 Daly Avenue Unit 2, Ottawa
- Bedrooms: 2
- Bathrooms: 1
- Type: Apartment
- Added: 9 days ago
- Updated: 8 days ago
- Last Checked: 4 hours ago
Large, spacious apartment in a multiplex building. Located in the sought after area of Sandy Hill close to Ottawa University, parks,Byward Market, downtown core, shopping and the river. Features 2 bedrooms, 1 bathroom + den. This apartment has a lot of character. Hardwood flooring throughout. Lots of closet space in the hallway. Steps saver away from the kitchen with cushion flooring, ceramic backsplash, and door to the balcony. Dining room with a brick accent wall. Shared coin operated washer and dryer in the basement. Unit has a storage locker. Tenant pays hydro and hot water tank rental. Lawn care and snow removal will be included. Available immediately. (id:1945)
Property Details
- Cooling: None
- Heating: Hot water radiator heat, Natural gas
- Stories: 1
- Year Built: 1985
- Structure Type: Apartment
- Exterior Features: Brick
Interior Features
- Basement: Unfinished, Full
- Flooring: Hardwood, Laminate
- Appliances: Washer, Refrigerator, Dishwasher, Stove, Dryer, Hood Fan
- Bedrooms Total: 2
Exterior & Lot Features
- Lot Features: Park setting, Treed, Balcony
- Water Source: Municipal water
- Parking Total: 2
- Parking Features: Surfaced
- Building Features: Laundry Facility
- Lot Size Dimensions: 66 ft X 99 ft
Location & Community
- Common Interest: Freehold
- Community Features: Family Oriented
Business & Leasing Information
- Total Actual Rent: 2650
- Lease Amount Frequency: Monthly
Utilities & Systems
- Sewer: Municipal sewage system
- Utilities: Fully serviced
Tax & Legal Information
- Parcel Number: 042110070
- Zoning Description: R4T
Additional Features
- Security Features: Smoke Detectors
Room Dimensions
This listing content provided by REALTOR.ca has
been licensed by REALTOR®
members of The Canadian Real Estate Association
members of The Canadian Real Estate Association

















