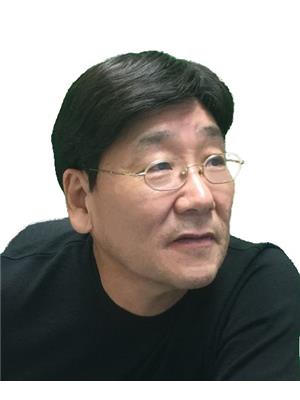Lower 183 Estelle Avenue, Toronto
- Bedrooms: 2
- Bathrooms: 2
- Type: Residential
- Added: 25 days ago
- Updated: 25 days ago
- Last Checked: 15 days ago
Prime North York Location, Private Entrance Brand New Renovation, 2 Bedrooms with 4 PC bathrooms, Modern Kitchen, Walk up to Backyard, Ensuite Laundry, High Ceiling, with a lot of pot lights, Step to High ranking schools, Yonge St Amenities such as restaurants, Bars, groceries, Shoppers Drug Mart, etc. Minutes to 401 & 404. Short Walk to Ttc. Welcome To New Comers And International Students, No Pet No Smoking! (id:1945)
Property Details
- Cooling: Central air conditioning
- Heating: Forced air, Natural gas
- Stories: 2
- Structure Type: House
- Exterior Features: Stone
- Foundation Details: Concrete
Interior Features
- Basement: Finished, Walk-up, N/A
- Appliances: Water Heater
- Bedrooms Total: 2
Exterior & Lot Features
- Water Source: Municipal water
- Parking Total: 1
- Parking Features: Garage
- Lot Size Dimensions: 56.96 x 144.31 FT
Location & Community
- Directions: Bayview/South Of Finch
- Common Interest: Freehold
Business & Leasing Information
- Total Actual Rent: 3100
- Lease Amount Frequency: Monthly
Utilities & Systems
- Sewer: Sanitary sewer
Room Dimensions
This listing content provided by REALTOR.ca has
been licensed by REALTOR®
members of The Canadian Real Estate Association
members of The Canadian Real Estate Association













