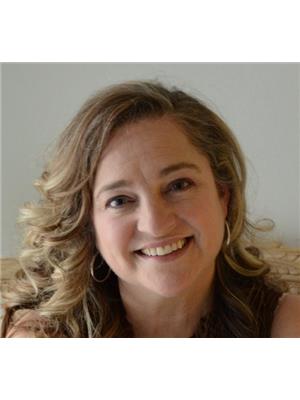2894 Lakeshore Road, Dunnville
- Bedrooms: 2
- Bathrooms: 1
- Living area: 1047 square feet
- Type: Residential
- Added: 66 days ago
- Updated: 66 days ago
- Last Checked: 23 hours ago
Custom built waterfront gem. This gorgeous cottage offers 180 degree views of Lake Erie. Open concept living space, vaulted ceiling in LR, propane fireplace, spacious bedrooms, bonus loft, 3pc bath, large bright kitchen. Armour stone and concrete break wall with steps to water, fantastic deck. Set back from the road, bonus detached single garage. Metal roof. Conveniently located minutes to town. (id:1945)
powered by

Property Details
- Heating: Radiant heat, Propane
- Stories: 1
- Year Built: 2011
- Structure Type: House
- Exterior Features: Vinyl siding
- Building Area Total: 1047
- Foundation Details: Piled
- Architectural Style: Bungalow
Interior Features
- Basement: None
- Living Area: 1047
- Bedrooms Total: 2
- Fireplaces Total: 1
- Fireplace Features: Propane, Other - See remarks
Exterior & Lot Features
- View: View
- Lot Features: Beach, Crushed stone driveway, Country residential
- Water Source: Cistern
- Parking Total: 4
- Parking Features: Detached Garage, Gravel
- Lot Size Dimensions: irregular depth
- Waterfront Features: Waterfront
Location & Community
- Directions: RURAL
- Common Interest: Freehold
- Community Features: Quiet Area
Utilities & Systems
- Sewer: Septic System
Tax & Legal Information
- Tax Year: 2023
- Tax Annual Amount: 3271.02
Room Dimensions
This listing content provided by REALTOR.ca has
been licensed by REALTOR®
members of The Canadian Real Estate Association
members of The Canadian Real Estate Association
















