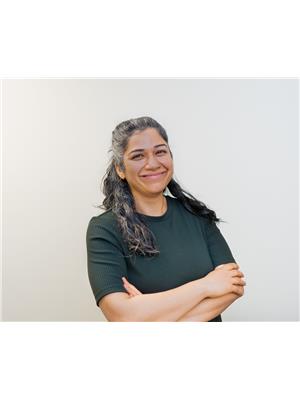40 Bain Avenue, Toronto
- Bedrooms: 5
- Bathrooms: 4
- Type: Residential
- Added: 1 day ago
- Updated: 25 minutes ago
- Last Checked: 1 minutes ago
You belong on Bain Avenue, where timeless charm meets modern living on one of Riverdale's most picturesque tree-lined streets. Nestled within the coveted Withrow School District, this expansive three-storey residence features 4+1 bedrooms, 4 bathrooms and an underpinned, waterproofed basement, complete with 8ft+ ceilings and a separate walkout at grade. Upon entry, the main floor greets you with a bright, open-concept living and dining area that flows seamlessly into a renovated kitchen. The kitchen features quartz countertops, a centre island, and a full-wall length pantry that opens onto a rare family room with lush, serene views. A coveted powder room completes the main level. On the second floor, you'll find three generously sized bedrooms, each offering ample closet space, and a family bathroom. Ascend to the third floor to discover a luxurious primary suite retreat, designed for relaxation. This retreat accommodates a king-sized bed and includes an ensuite bathroom with a freestanding tub, a walk-in shower, and access to an expansive private deck that immerses you in the tranquility of nature. The fully finished basement features another family room, a guest bedroom with an ensuite, and heated floors ready for connection. The separate walkout offers endless possibilities, making it ideal for in-laws, a home office, or potential rental income. Step outside to a uniquely deep, landscaped backyard, complete with a built-in jacuzzi and a secluded, level grassy area perfect for children to play. This grassy area may also qualify for a garden suite. With dedicated laneway parking available on Bain Avenue, and no houses immediately across from the home, street parking is abundant. Enjoy the convenience of being just steps away from the TTC, Riverdale Park, and Withrow Park. Experience not just a house, but the true heart of Riverdale community living at 40 Bain Avenue.
powered by

Property Details
- Cooling: Central air conditioning
- Heating: Forced air, Natural gas
- Stories: 3
- Structure Type: House
- Exterior Features: Brick
- Foundation Details: Brick
- Address: 40 Bain Avenue
- Total Bedrooms: 4+1
- Total Bathrooms: 4
- Basement: Type: Underpinned, waterproofed, Height: 8ft+, Features: Separate walkout at grade
- Storeys: Three-storey
Interior Features
- Basement: Finished, Separate entrance, Walk out, N/A
- Appliances: Washer, Refrigerator, Jacuzzi, Dishwasher, Stove, Range, Dryer, Window Coverings
- Bedrooms Total: 5
- Bathrooms Partial: 1
- Living Area: Bright, open-concept living and dining area
- Kitchen: Type: Renovated, Countertops: Quartz, Centre Island: Yes, Pantry: Full-wall length
- Family Room: Rare family room with lush, serene views
- Main Level Powder Room: Yes
- Second Floor: Bedrooms: Three generously sized, Closet Space: Ample, Family Bathroom: Yes
- Third Floor: Primary Suite: Size: Accommodates king-sized bed, Ensuite Bathroom: Features: Freestanding tub, Walk-in shower, Access: Expansive private deck
- Basement Features: Family Room: Yes, Guest Bedroom: With Ensuite: Yes, Heated Floors: Ready for connection
Exterior & Lot Features
- Lot Features: Sump Pump, In-Law Suite
- Water Source: Municipal water
- Lot Size Dimensions: 19.42 x 130 FT
- Backyard: Type: Uniquely deep, landscaped, Features: Built-in jacuzzi, Secluded, level grassy area
- Grassy Area: Perfect for children to play, may qualify for garden suite
- Parking: Type: Dedicated laneway parking available, Street Parking: Abundant
- Location Of Home: No houses immediately across
Location & Community
- Directions: Broadview & Bain
- Common Interest: Freehold
- School District: Withrow School District
- Nearby Amenities: TTC, Riverdale Park, Withrow Park
- Community: Heart of Riverdale community living
Business & Leasing Information
- Potential Uses For Basement: In-laws suite, Home office, Potential rental income
Utilities & Systems
- Sewer: Sanitary sewer
Tax & Legal Information
- Tax Annual Amount: 7975.47
Additional Features
- Property Condition: Insulation upgraded
Room Dimensions

This listing content provided by REALTOR.ca has
been licensed by REALTOR®
members of The Canadian Real Estate Association
members of The Canadian Real Estate Association












