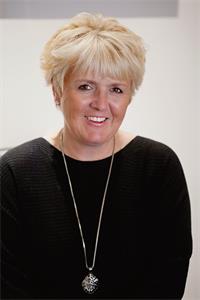388 Daladon Drive, Logan Lake
- Bedrooms: 5
- Bathrooms: 3
- Living area: 2540 square feet
- Type: Residential
- Added: 115 days ago
- Updated: 6 days ago
- Last Checked: 12 hours ago
Located in Logan Lake, this beautiful level-entry home boasts an open layout, 9-foot ceilings, southwest-facing views, an oversized garage w/ 220V, and RV parking! Feel at home in the great room, perfect for easy living and entertaining. The classic kitchen is timeless, the cozy living room features a gas fireplace, and the dining room opens to a spacious covered deck with gas outlet for summer BBQs. The main floor includes 3 bedrooms and 2 bathrooms, with a spacious primary bedroom featuring a walk-in closet and full ensuite. The bright daylight basement has plenty of windows, outside access, and is fully finished. It offers a 4th bedroom, 3rd bathroom, and a large craft room that could be a home gym, 5th bedroom, or anything else you desire. The spacious family room is perfect for movies or a game room. Enjoy the peaceful backyard with a hot tub, custom rock pathway, and faux grass that stays green year-round. Includes: A/C, central vac, shed, water softener, hot tub. (id:1945)
powered by

Property Details
- Cooling: Central air conditioning
- Heating: Forced air, Natural gas, Furnace
- Structure Type: House
- Architectural Style: Ranch
- Construction Materials: Wood frame
Interior Features
- Appliances: Refrigerator, Dishwasher, Stove, Microwave, Washer & Dryer
- Living Area: 2540
- Bedrooms Total: 5
- Fireplaces Total: 2
- Fireplace Features: Gas, Conventional
Exterior & Lot Features
- Lot Features: Park setting
- Lot Size Units: square feet
- Parking Features: Garage, Other, RV
- Lot Size Dimensions: 8851
Location & Community
- Common Interest: Freehold
- Community Features: Quiet Area
Tax & Legal Information
- Parcel Number: 029-615-372
- Tax Annual Amount: 3476
Room Dimensions
This listing content provided by REALTOR.ca has
been licensed by REALTOR®
members of The Canadian Real Estate Association
members of The Canadian Real Estate Association
















