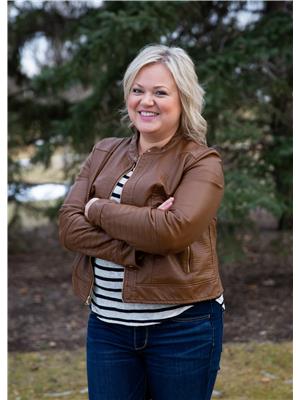738 18 A Street N, Lethbridge
- Bedrooms: 4
- Bathrooms: 2
- Living area: 1129 square feet
- Type: Residential
- Added: 9 days ago
- Updated: 7 days ago
- Last Checked: 22 hours ago
1129 sqft bungalow with a total of four bedrooms and two full bathrooms. Upstairs features 2 bedrooms, 1 bathroom, kitchen, dining and living room with open concept. The living room features a gas fireplace and built in shelving. All windows have been updated except for the living room window, new roof in 2018, new furnace 2020. The basement has 2 bedrooms and 1 bathroom. The basement family room, one of the bedrooms and bathroom were updated in recent years(approx.2013). Outside you’ll find a carport with built in shed, extra long driveway, moveable shed, and back alley access. Includes all appliances, central vac & attachments, and underground sprinklers "as is". (id:1945)
powered by

Property DetailsKey information about 738 18 A Street N
Interior FeaturesDiscover the interior design and amenities
Exterior & Lot FeaturesLearn about the exterior and lot specifics of 738 18 A Street N
Location & CommunityUnderstand the neighborhood and community
Utilities & SystemsReview utilities and system installations
Tax & Legal InformationGet tax and legal details applicable to 738 18 A Street N
Additional FeaturesExplore extra features and benefits
Room Dimensions

This listing content provided by REALTOR.ca
has
been licensed by REALTOR®
members of The Canadian Real Estate Association
members of The Canadian Real Estate Association
Nearby Listings Stat
Active listings
41
Min Price
$219,900
Max Price
$1,200,000
Avg Price
$453,056
Days on Market
60 days
Sold listings
27
Min Sold Price
$180,000
Max Sold Price
$869,900
Avg Sold Price
$323,922
Days until Sold
36 days
Nearby Places
Additional Information about 738 18 A Street N

















