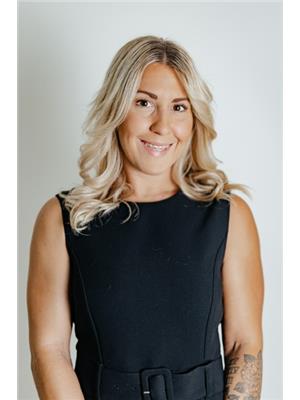24 Bernard Crescent, Leeds And Grenville
- Bedrooms: 4
- Bathrooms: 2
- Type: Residential
- Added: 10 days ago
- Updated: 12 hours ago
- Last Checked: 5 hours ago
Flooring: Carpet Over & Wood, Flooring: Vinyl, First time on the market.This house offers all year round riverview, 3+1 beds, 2 full baths, attached oversized garage with inside entrance and a finished basement.This home has great curb appeal, and the pride of ownership is apparent as soon as you drive up.Once inside,you'll see that pride continued throughout the home.A few stairs take you to the upper level, where you'll find a bright and spacious living room with a fireplace that could be converted to gas.There's also a large eat-in kitchen with a dining room just off the kitchen. There are 3 more bedrooms and 4pc bath.The lower level windows are large making the space very bright. The FR host a gas fireplace and wall mounted TV(that will stay),great place for the kids, 4th bedroom and 3 pc bath, laundry and workshop/utility room are also on this lower level. From the garage is a mudroom that has stairs to lead you to the lower level or to the kitchen,great for bringing in Groceries.Have Xmas in your new home in 2024 (id:1945)
powered by

Property DetailsKey information about 24 Bernard Crescent
Interior FeaturesDiscover the interior design and amenities
Exterior & Lot FeaturesLearn about the exterior and lot specifics of 24 Bernard Crescent
Location & CommunityUnderstand the neighborhood and community
Utilities & SystemsReview utilities and system installations
Tax & Legal InformationGet tax and legal details applicable to 24 Bernard Crescent
Room Dimensions

This listing content provided by REALTOR.ca
has
been licensed by REALTOR®
members of The Canadian Real Estate Association
members of The Canadian Real Estate Association
Nearby Listings Stat
Active listings
2
Min Price
$569,000
Max Price
$874,900
Avg Price
$721,950
Days on Market
60 days
Sold listings
0
Min Sold Price
$0
Max Sold Price
$0
Avg Sold Price
$0
Days until Sold
days
Nearby Places
Additional Information about 24 Bernard Crescent














