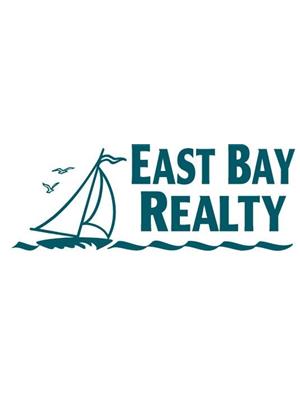1654 Highway 330, Newellton
- Bedrooms: 3
- Bathrooms: 2
- Type: Residential
- Added: 117 days ago
- Updated: 1 days ago
- Last Checked: 9 hours ago
Situated on 3 acres of combined property, this older 1.5 storey home has seen various upgrades over the years while still maintaining elements of character and charm throughout. The outside space of this property offers a spectacular view with ocean frontage on a sheltered bay, two sheds and lots of room for gardening, pets and kids. Located on a separate lot is a wired double car garage with potential for additional living space on the second floor perhaps for rental income, home office or man cave. Garage is heated by woodstove and on its own power meter. The interior of the home features a large pantry with lots of storage, a spacious kitchen, two full baths and three bedrooms on the second floor. Patio doors off the dining area lead to a private back deck for outside enjoyment and to take in the view. Home is heated by wood and electric baseboard. Inside and outside access to the cellar for easy entry when needed. This property would make for an excellent family home and is located in a great neighborhood. Come and discover all that it has to offer. (id:1945)
powered by

Property Details
- Stories: 2
- Year Built: 1890
- Structure Type: House
- Exterior Features: Wood shingles
- Foundation Details: Stone
Interior Features
- Basement: Unfinished, Partial
- Flooring: Tile, Hardwood, Laminate
- Appliances: Washer, Refrigerator, Stove, Dryer
- Bedrooms Total: 3
- Above Grade Finished Area: 1572
- Above Grade Finished Area Units: square feet
Exterior & Lot Features
- View: View of water
- Water Source: Dug Well
- Lot Size Units: acres
- Parking Features: Detached Garage, Garage, Gravel
- Lot Size Dimensions: 3.6935
- Waterfront Features: Waterfront
Location & Community
- Directions: From Barrington Passage, travel across the causeway and continue straight through to community of Newellton, property is on the right and signed.
- Common Interest: Freehold
- Community Features: School Bus
Utilities & Systems
- Sewer: Septic System
Tax & Legal Information
- Parcel Number: 80027592
Room Dimensions
This listing content provided by REALTOR.ca has
been licensed by REALTOR®
members of The Canadian Real Estate Association
members of The Canadian Real Estate Association














