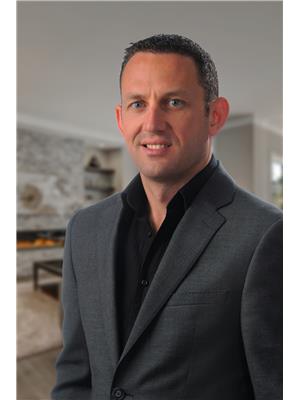20771 24 Av Nw, Edmonton
- Bedrooms: 4
- Bathrooms: 3
- Living area: 192.03 square meters
- Type: Residential
- Added: 7 days ago
- Updated: 7 days ago
- Last Checked: 8 hours ago
Discover HOMES BY AVI with this EXCEPTIONAL HEMSWORTH model that displays luxury & modern design. Welcome to The Uplands @ Riverview & enjoy your new surroundings filled with serene tree-lined ravines, walking trails & lush green space. Exceptional home on PIE SHAPED LOT features SEPARATE SIDE ENTRANCE, SOUTH FACING BACK YARD & ATTACHED DBLE GARAGE with remotes & control. Boasting 4 spacious bedrooms, (FULL BED & BATH ON MAIN LEVEL), upper-level loft style family room & laundry room. Welcoming foyer transitions to open concept great room that highlights magnificent window wall, feature wall electric fireplace w/mantle, pot lights & luxury vinyl plank flooring. Kitchen showcases abundance of cabinetry with quartz countertops, extended eat-on center island & walk-thru pantry/mudroom featuring MDF shelving & built-in bench/hooks. Owners suite is accented with spa inspired 5-piece ensuite showcasing soaker tub, tiled shower, dual sinks & walk-thru WIC to laundry room. Perfect home for your growing family! (id:1945)
powered by

Property Details
- Heating: Forced air
- Stories: 2
- Year Built: 2024
- Structure Type: House
Interior Features
- Basement: Unfinished, Full
- Appliances: Washer, Refrigerator, Dishwasher, Stove, Dryer, Microwave, Hood Fan, Window Coverings, Garage door opener, Garage door opener remote(s)
- Living Area: 192.03
- Bedrooms Total: 4
- Fireplaces Total: 1
- Fireplace Features: Insert, Electric
Exterior & Lot Features
- Lot Features: No back lane, Exterior Walls- 2x6", No Animal Home, No Smoking Home
- Lot Size Units: square meters
- Parking Total: 4
- Parking Features: Attached Garage
- Building Features: Ceiling - 9ft, Vinyl Windows
- Lot Size Dimensions: 374.46
Location & Community
- Common Interest: Freehold
Tax & Legal Information
- Parcel Number: 11133511
Room Dimensions
This listing content provided by REALTOR.ca has
been licensed by REALTOR®
members of The Canadian Real Estate Association
members of The Canadian Real Estate Association

















