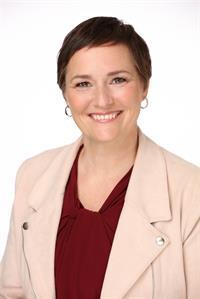123 1234 Viewtop Rd, Duncan
- Bedrooms: 2
- Bathrooms: 2
- Living area: 1296 square feet
- Type: Townhouse
- Added: 142 days ago
- Updated: 4 days ago
- Last Checked: 11 hours ago
This stunning property is main-level living with lake views offering both luxury & convenience. Inside, you'll be impressed by the high-end finishings, including engineered hardwood floors, quartz countertops, & ceramic tile in the bathrooms & laundry. The open-concept design, 9 ft ceilings, & plenty of windows make this space feel bright & spacious. Attention to detail is evident throughout, with extensive sound insulation to ensure peace & quiet. Equipped with a heat pump, ensuring not only energy efficiency but also year-round comfort. The spacious backyard is ideal for entertaining guests while the private front courtyard is available for coffee when the sun is right. This location is unbeatable, close to popular hiking/biking trails on Mount Tzouhalem and Maple Bay Beach. You'll love the convenience of being close to all amenities while still feeling like you're in your own private oasis. Price plus GST. (id:1945)
powered by

Property DetailsKey information about 123 1234 Viewtop Rd
- Cooling: Air Conditioned
- Heating: Heat Pump, Forced air, Natural gas
- Year Built: 2024
- Structure Type: Row / Townhouse
Interior FeaturesDiscover the interior design and amenities
- Living Area: 1296
- Bedrooms Total: 2
- Fireplaces Total: 1
- Above Grade Finished Area: 1296
- Above Grade Finished Area Units: square feet
Exterior & Lot FeaturesLearn about the exterior and lot specifics of 123 1234 Viewtop Rd
- View: Lake view, Mountain view, Valley view
- Lot Features: Park setting, Private setting, Other, Marine Oriented
- Parking Total: 12
Location & CommunityUnderstand the neighborhood and community
- Common Interest: Condo/Strata
- Subdivision Name: Altair
- Community Features: Family Oriented, Pets Allowed
Business & Leasing InformationCheck business and leasing options available at 123 1234 Viewtop Rd
- Lease Amount Frequency: Monthly
Property Management & AssociationFind out management and association details
- Association Fee: 250
Tax & Legal InformationGet tax and legal details applicable to 123 1234 Viewtop Rd
- Zoning: Multi-Family
- Parcel Number: 032-216-831
- Zoning Description: CD18
Room Dimensions

This listing content provided by REALTOR.ca
has
been licensed by REALTOR®
members of The Canadian Real Estate Association
members of The Canadian Real Estate Association
Nearby Listings Stat
Active listings
16
Min Price
$669,900
Max Price
$1,695,000
Avg Price
$884,706
Days on Market
111 days
Sold listings
5
Min Sold Price
$625,000
Max Sold Price
$969,000
Avg Sold Price
$769,760
Days until Sold
139 days
Nearby Places
Additional Information about 123 1234 Viewtop Rd



































