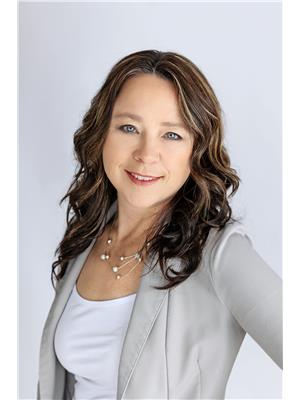24 Belleview Drive, Orangeville
- Bedrooms: 5
- Bathrooms: 2
- Type: Residential
- Added: 61 days ago
- Updated: 26 days ago
- Last Checked: 18 hours ago
Welcome To 24 Belleview Dr A Perfect Family Home In A Quiet And Mature Neighbourhood. This Beautifully Maintained Semi-Detached 2-Storey Home Is Situated In A Prime Orangeville Location, Backing Directly Onto A Serene Park. Ideal For Growing Families, The Home Features 4 Spacious Bedrooms On The Upper Level, Offering Ample Space For Relaxation And Privacy. The Main Floor Combines An Open Concept Living And Dining Room That Are Perfect For Entertaining. The Fully Finished Basement Has A Separate Entrance, Existing Bedroom, 4 Piece Bath, And 3 Windows Providing Natural Light. Updated Electrical And Gas Line In The Current Laundry Area Can Be Used For A Second Kitchen Allowing For A Potential Separate Living Area For In-Laws. Both The Front And Back Yards Have Been Professionally Landscaped, Providing Stunning Curb Appeal And A Private Outdoor Oasis. The Backyard Is Your Personal Escape, Lush Greenery, And An Oversized 20x 11 Shed That Doubles As A Workshop Perfect For Hobbyists Or Additional Storage. The 220 Sq.Ft. Shed Has A Poured Concrete Slab Floor, Power And A New Roof In 2018. Large Driveway Allows 3 Cars To Fit Comfortably.
powered by

Property DetailsKey information about 24 Belleview Drive
- Cooling: Central air conditioning
- Heating: Forced air, Natural gas
- Stories: 2
- Structure Type: House
- Exterior Features: Brick, Vinyl siding
- Foundation Details: Poured Concrete
Interior FeaturesDiscover the interior design and amenities
- Basement: Finished, Separate entrance, N/A
- Flooring: Hardwood, Laminate
- Appliances: Washer, Refrigerator, Water softener, Dishwasher, Stove, Dryer, Water Heater
- Bedrooms Total: 5
Exterior & Lot FeaturesLearn about the exterior and lot specifics of 24 Belleview Drive
- Water Source: Municipal water
- Parking Total: 2
- Lot Size Dimensions: 30.04 x 137.3 FT
Location & CommunityUnderstand the neighborhood and community
- Directions: Dawson/Townline
- Common Interest: Freehold
Utilities & SystemsReview utilities and system installations
- Sewer: Sanitary sewer
Tax & Legal InformationGet tax and legal details applicable to 24 Belleview Drive
- Tax Annual Amount: 3889.44
Room Dimensions

This listing content provided by REALTOR.ca
has
been licensed by REALTOR®
members of The Canadian Real Estate Association
members of The Canadian Real Estate Association
Nearby Listings Stat
Active listings
17
Min Price
$599,900
Max Price
$1,269,000
Avg Price
$854,588
Days on Market
48 days
Sold listings
9
Min Sold Price
$575,000
Max Sold Price
$999,500
Avg Sold Price
$797,453
Days until Sold
32 days
Nearby Places
Additional Information about 24 Belleview Drive











































