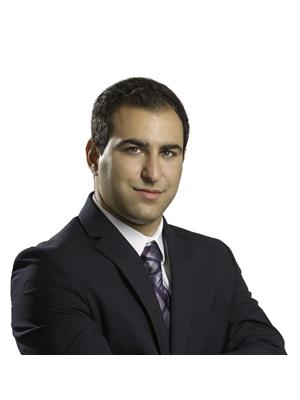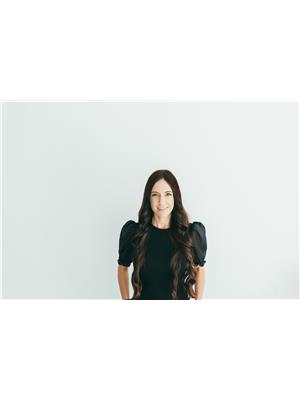203 33 Jackes Avenue S, Toronto Rosedale Moore Park
- Bedrooms: 2
- Bathrooms: 3
- Type: Apartment
- Added: 2 days ago
- Updated: 1 days ago
- Last Checked: 19 hours ago
Rare Opportunity To rent one of the most exquisite and desirable units in all of Summerhill. With just under 3000 square feet, this fully furnished midtown beauty is the perfect representation of luxury and timeless elegance. Upon entering the unit from direct elevator access, you are welcomed into an extremely spacious split 2-bedroom and 3 bath plan, with grandiose principal rooms, including a formal living room, dining room, and library. The bright kitchen is filled with plenty of storage, counter space and stainless steel appliances, that opens seamlessly onto a walk-out balcony with breathtaking views. The primary bedroom has 2 walk-in closets and a 7 piece ensuite complete with a makeup vanity. The unit continues with a 2nd large bedroom, ensuite and walk in closet, along with a powder room and full laundry room. With just steps to the city's best shops, dining, parks and schools, you won't want to leave. This will instantly and assuredly feel like home.
Property Details
- Cooling: Central air conditioning
- Heating: Heat Pump, Natural gas
- Structure Type: Apartment
- Exterior Features: Concrete, Stucco
Interior Features
- Flooring: Tile, Hardwood, Carpeted
- Bedrooms Total: 2
- Bathrooms Partial: 1
Exterior & Lot Features
- Lot Features: Balcony
- Parking Total: 2
- Parking Features: Underground
Location & Community
- Directions: Yonge Street
- Common Interest: Condo/Strata
- Street Dir Suffix: South
- Community Features: Pets not Allowed
Property Management & Association
- Association Name: Crossbridge Condominium Services
Business & Leasing Information
- Total Actual Rent: 13000
- Lease Amount Frequency: Monthly
Room Dimensions
This listing content provided by REALTOR.ca has
been licensed by REALTOR®
members of The Canadian Real Estate Association
members of The Canadian Real Estate Association














