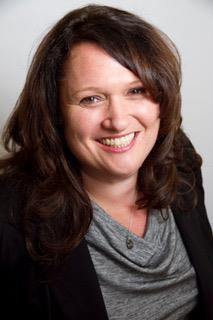647 Parkview Terrace, Prescott And Russell
- Bedrooms: 4
- Bathrooms: 4
- Type: Residential
- Added: 13 days ago
- Updated: 12 hours ago
- Last Checked: 4 hours ago
Welcome to 647 Parkview Terrace on the lake with SECONDARY MAIN FLOOR UNIT ATTACHED. Primary residence has a spacious main living area with 3 beds. SECONDARY UNIT provides separate living quarters with its own entrance, kitchen, living room bedroom complete with walk-in, in unit Laundry, bathroom, single attached garage with inside entry and a covered deck area. Main Unit features Bright Open Concept main floor with Entertainment style Kitchen, with walk-in pantry, Living room and Dining Room. Upstairs 3 beds including the primary suite with walk-in closet and 3pc ensuite. Home was designed by the award-winning Corvinelli Homes, ensuring quality craftsmanship and attention to detail. Nestled in the Family Oriented Village of Russell this home is conveniently located near schools, parks and shopping, making it an ideal choice for families or multi-generational living. In the subdivision you will enjoy walking around the pond and access to 10kms of paved trails. Why wait! TO BE BUILT., Flooring: Hardwood, Flooring: Carpet W/W & Mixed, Flooring: Ceramic (id:1945)
powered by

Property DetailsKey information about 647 Parkview Terrace
Interior FeaturesDiscover the interior design and amenities
Exterior & Lot FeaturesLearn about the exterior and lot specifics of 647 Parkview Terrace
Location & CommunityUnderstand the neighborhood and community
Utilities & SystemsReview utilities and system installations
Tax & Legal InformationGet tax and legal details applicable to 647 Parkview Terrace
Room Dimensions

This listing content provided by REALTOR.ca
has
been licensed by REALTOR®
members of The Canadian Real Estate Association
members of The Canadian Real Estate Association
Nearby Listings Stat
Active listings
6
Min Price
$828,787
Max Price
$1,199,900
Avg Price
$968,748
Days on Market
73 days
Sold listings
0
Min Sold Price
$0
Max Sold Price
$0
Avg Sold Price
$0
Days until Sold
days
Nearby Places
Additional Information about 647 Parkview Terrace














