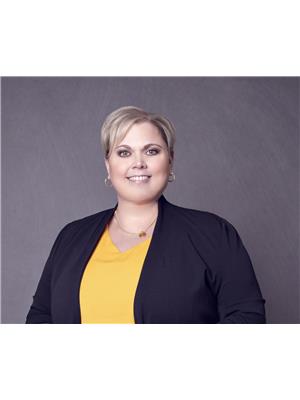84332 Mcnabb Line, Huron East
- Bedrooms: 3
- Bathrooms: 3
- Living area: 1450 square feet
- Type: Residential
- Added: 10 days ago
- Updated: 6 days ago
- Last Checked: 8 hours ago
*Property Listing: Charming Country Home with Modern Amenities* Welcome to your dream retreat! This beautifully maintained 4-bedroom, 3-bathroom home offers the perfect blend of country charm and modern convenience, situated on a spacious lot adorned with many mature trees. Key Features: Spacious Bedrooms: Four generously sized bedrooms provide ample space for family and guests. Modern Bathrooms: Three well-appointed bathrooms ensure comfort and privacy for everyone. Detached Shop: A 32x24 detached shop with loft storage is perfect for hobbyists or as additional workspace. Backup Power: Equipped with a Generac backup generator, you'll never have to worry about power outages. Durable Roof: The steel roof adds longevity and resilience to the home, ensuring peace of mind for years to come. Country Feel: Enjoy the tranquility of country living while being conveniently located near Listowel, Kitchener, Waterloo, and Cambridge. Cozy Fireplaces: Two wood fireplaces create a warm and inviting atmosphere, perfect for relaxing evenings. Attached Garage: An attached two-car garage provides easy access and additional storage options. This property offers the ideal setting for those seeking a peaceful lifestyle without sacrificing proximity to urban amenities. Experience the beauty of country living in a well-kept home that’s ready for you to move in and enjoy! Don’t miss out on this exceptional opportunity! (id:1945)
powered by

Property DetailsKey information about 84332 Mcnabb Line
Interior FeaturesDiscover the interior design and amenities
Exterior & Lot FeaturesLearn about the exterior and lot specifics of 84332 Mcnabb Line
Location & CommunityUnderstand the neighborhood and community
Utilities & SystemsReview utilities and system installations
Tax & Legal InformationGet tax and legal details applicable to 84332 Mcnabb Line
Room Dimensions

This listing content provided by REALTOR.ca
has
been licensed by REALTOR®
members of The Canadian Real Estate Association
members of The Canadian Real Estate Association
Nearby Listings Stat
Active listings
1
Min Price
$839,900
Max Price
$839,900
Avg Price
$839,900
Days on Market
10 days
Sold listings
0
Min Sold Price
$0
Max Sold Price
$0
Avg Sold Price
$0
Days until Sold
days
Nearby Places
Additional Information about 84332 Mcnabb Line















