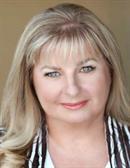3091 Reimche Road, Lake Country
- Bedrooms: 3
- Bathrooms: 1
- Living area: 1360 square feet
- Type: Residential
- Added: 181 days ago
- Updated: 181 days ago
- Last Checked: 13 hours ago
Home on .75 Acres. Currently Zoned RM2 and potentially can be up Zoned to RM4. Conceptual plan for 12 Units townhomes is in the supplements. 5 Minutes walking distance from the lake. Great holding property only 15 minutes from Kelowna International Airport. Currently producing good income every month from 3-bedroom main house and mortgage helper 2 Bedroom Mobile home (non-conforming) and 30 x 40 ft solid Quonset with Concrete floor. Lots of extra parking for your toys and RVs because all the .75 Acres are fully fenced. Walking distance to beach, parks, school and trails. Easy access to boat launch dock, golf course and wineries. Quite street and great property for Kitchen gardening. Tenant occupied; 48 hours’ notice is required for viewing. (id:1945)
powered by

Property DetailsKey information about 3091 Reimche Road
- Roof: Asphalt shingle, Unknown
- Cooling: Central air conditioning
- Heating: See remarks
- Stories: 1
- Year Built: 1956
- Structure Type: House
- Exterior Features: Other
Interior FeaturesDiscover the interior design and amenities
- Flooring: Hardwood, Carpeted
- Living Area: 1360
- Bedrooms Total: 3
- Fireplaces Total: 1
- Fireplace Features: Gas, Unknown
Exterior & Lot FeaturesLearn about the exterior and lot specifics of 3091 Reimche Road
- View: Mountain view
- Lot Features: Level lot, Private setting, Corner Site, See remarks
- Water Source: Well, See Remarks
- Lot Size Units: acres
- Parking Total: 24
- Parking Features: Detached Garage, See Remarks
- Lot Size Dimensions: 0.75
Location & CommunityUnderstand the neighborhood and community
- Common Interest: Freehold
- Community Features: Family Oriented, Pets Allowed
Utilities & SystemsReview utilities and system installations
- Sewer: Municipal sewage system
Tax & Legal InformationGet tax and legal details applicable to 3091 Reimche Road
- Zoning: Unknown
- Parcel Number: 006-695-078
- Tax Annual Amount: 3975
Room Dimensions

This listing content provided by REALTOR.ca
has
been licensed by REALTOR®
members of The Canadian Real Estate Association
members of The Canadian Real Estate Association
Nearby Listings Stat
Active listings
5
Min Price
$178,000
Max Price
$2,675,000
Avg Price
$1,300,600
Days on Market
129 days
Sold listings
2
Min Sold Price
$279,000
Max Sold Price
$2,899,000
Avg Sold Price
$1,589,000
Days until Sold
129 days
Nearby Places
Additional Information about 3091 Reimche Road




















