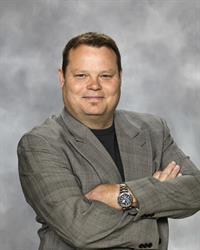1121 Bridge Street Se, Medicine Hat
- Bedrooms: 1
- Bathrooms: 2
- Living area: 521.82 square feet
- Type: Residential
- Added: 9 hours ago
- Updated: 8 hours ago
- Last Checked: 36 minutes ago
STOP PAYING RENT!! Invest in yourself!! Discover endless potential in this charming 1-bedroom plus office, 2-bathroom bungalow, ideal for first-time homebuyers, investors, or those looking to build further investments and build their future! Set on an oversized lot with alley access, this property offers ample space to expand or even hold as a long-term investment. The home features tall ceilings and spacious rooms, creating an airy and comfortable feel. The full basement provides even more room to customize and adapt to your needs offering a workshop area, a room thats excellent storage, hobby room or office and the 2nd bath. A detached garage adds extra value, perfect for storage, a workshop, or additional parking. The fully fenced easy maintenance yard is perfect for those looking to simplify! Plus, with a price tag that could make owning cheaper than renting, this home is a fantastic opportunity to step into the market, build equity, or develop further. New Hot water tank (Aug 2023) Don’t miss your chance to own this versatile property with endless possibilities! Please Note that the roof needs to be replaced; a suggestion option for buyers is mortgage plus improvements to add the new roof into your mortgage! (id:1945)
powered by

Show More Details and Features
Property DetailsKey information about 1121 Bridge Street Se
Interior FeaturesDiscover the interior design and amenities
Exterior & Lot FeaturesLearn about the exterior and lot specifics of 1121 Bridge Street Se
Location & CommunityUnderstand the neighborhood and community
Business & Leasing InformationCheck business and leasing options available at 1121 Bridge Street Se
Utilities & SystemsReview utilities and system installations
Tax & Legal InformationGet tax and legal details applicable to 1121 Bridge Street Se
Additional FeaturesExplore extra features and benefits
Room Dimensions

This listing content provided by REALTOR.ca has
been licensed by REALTOR®
members of The Canadian Real Estate Association
members of The Canadian Real Estate Association
Nearby Listings Stat
Nearby Places
Additional Information about 1121 Bridge Street Se















