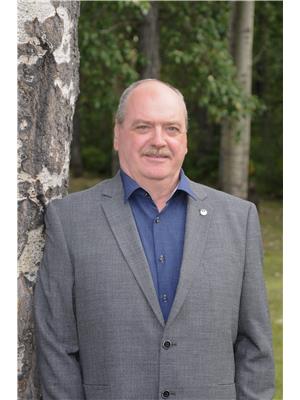103 3rd Avenue, North Star
- Bedrooms: 2
- Bathrooms: 2
- Living area: 940 square feet
- Type: Residential
- Added: 117 days ago
- Updated: 116 days ago
- Last Checked: 1 hours ago
Great starter home on 2 lots with a double car garage and a 940 sq ft home!!! The 2 lots offer almost 25,000 sq ft of space, the 24 X 30 garage has a concrete pad, insulated powered and heated plus 220 volt panel and the home has 2 bedrooms and 2 bathrooms There are many shrubs, bushes and trees on the property giving a seclusion and privacy many have sought. The home was renovated in 2011 and gives a custom maple kitchen, newer stainless steel appliance including a gas range plus upgraded flooring and custom window coverings. The deck and gazebo have direct access from the back porch with ease of use for BBQ or functions. There are multiple out buildings, circular drive with 2 access approaches plus located in a quiet low key small town area - the sign is up!! Call today (id:1945)
powered by

Property DetailsKey information about 103 3rd Avenue
Interior FeaturesDiscover the interior design and amenities
Exterior & Lot FeaturesLearn about the exterior and lot specifics of 103 3rd Avenue
Location & CommunityUnderstand the neighborhood and community
Tax & Legal InformationGet tax and legal details applicable to 103 3rd Avenue
Room Dimensions

This listing content provided by REALTOR.ca
has
been licensed by REALTOR®
members of The Canadian Real Estate Association
members of The Canadian Real Estate Association
Nearby Listings Stat
Active listings
1
Min Price
$225,000
Max Price
$225,000
Avg Price
$225,000
Days on Market
116 days
Sold listings
0
Min Sold Price
$0
Max Sold Price
$0
Avg Sold Price
$0
Days until Sold
days
Nearby Places
Additional Information about 103 3rd Avenue













