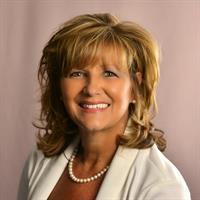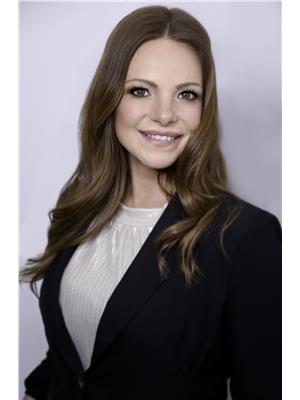3781 Sunbank Crescent, Severn
- Bedrooms: 3
- Bathrooms: 3
- Living area: 2800 square feet
- Type: Residential
- Added: 35 days ago
- Updated: 35 days ago
- Last Checked: 7 hours ago
For Lease: Stunning Brand New Executive Home A True Masterpiece! Step into this exquisite, contemporary home that seamlessly blends modern design with unparalleled craftsmanship. From the moment you enter, you'll be greeted by soaring ceilings and a flawless flow between indoor and outdoor living spaces. Over 2800 sq. ft. of luxurious living space, featuring a floating staircase with sleek glass railings and upgraded lighting throughout the main level, creates a bright and airy atmosphere. The heart of this home is its gourmet kitchen, complete with high-end stainless steel appliances, perfect for the culinary enthusiast. With 3 spacious bedrooms, a large office overlooking the main floor, and 3 beautifully designed bathrooms, each boasting a spa-like feel, comfort and elegance are always within reach. The primary suite is a true retreat, offering a lavish, spa-inspired ensuite and two expansive walk-in closets, designed for ultimate convenience and style. For automotive enthusiasts, this home is a dream come true. An interlocking driveway accommodates up to four vehicles, while an oversized two-car garage provides ample space for your prized collection. This home offers the perfect balance of luxury, comfort, and functionality - truly a must-see! (id:1945)
Show More Details and Features
Property DetailsKey information about 3781 Sunbank Crescent
Interior FeaturesDiscover the interior design and amenities
Exterior & Lot FeaturesLearn about the exterior and lot specifics of 3781 Sunbank Crescent
Location & CommunityUnderstand the neighborhood and community
Business & Leasing InformationCheck business and leasing options available at 3781 Sunbank Crescent
Utilities & SystemsReview utilities and system installations
Tax & Legal InformationGet tax and legal details applicable to 3781 Sunbank Crescent
Room Dimensions

This listing content provided by REALTOR.ca has
been licensed by REALTOR®
members of The Canadian Real Estate Association
members of The Canadian Real Estate Association
Nearby Listings Stat
Nearby Places
Additional Information about 3781 Sunbank Crescent
















