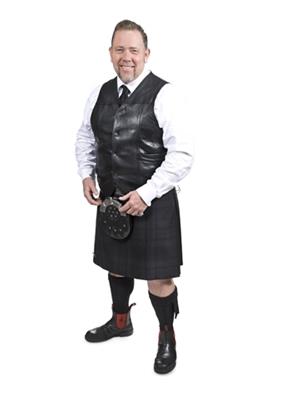31 Mulgrave Lane, Dartmouth
- Bedrooms: 2
- Bathrooms: 1
- Living area: 896 square feet
- Type: Mobile
- Added: 100 days ago
- Updated: 3 days ago
- Last Checked: 9 hours ago
All of the heavy work has been done here. The back long wall has just been replaced and the front long wall was rebuilt recently. New ductless heat pump, deck repairs, most windows are new, and a Coleman electric forced hot air furnace is less than 5 years old. This home is waiting for your interior finishing touches. The perfect location. Quiet and peaceful and only minutes to all amenities and a short walk to NSCC. 14x64, 2 bed, 1 bath mobile located in Central Dartmouth?s Woodlawn Village Park. Inside is an open concept kitchen that leads to the dining area and large living room. The primary bedroom is in the back and there is one other large bedroom (2 smaller bedrooms were made in to one). The main bath has been upgraded with a granite counter top vanity. Laundry area is in the hall between the 2 bedrooms. Outside features a nice lot with a large shed and a nice deck area. Call today to view. (id:1945)
powered by

Property DetailsKey information about 31 Mulgrave Lane
Interior FeaturesDiscover the interior design and amenities
Exterior & Lot FeaturesLearn about the exterior and lot specifics of 31 Mulgrave Lane
Location & CommunityUnderstand the neighborhood and community
Utilities & SystemsReview utilities and system installations
Room Dimensions

This listing content provided by REALTOR.ca
has
been licensed by REALTOR®
members of The Canadian Real Estate Association
members of The Canadian Real Estate Association
Nearby Listings Stat
Active listings
5
Min Price
$175,000
Max Price
$510,000
Avg Price
$269,940
Days on Market
41 days
Sold listings
7
Min Sold Price
$259,900
Max Sold Price
$465,000
Avg Sold Price
$319,943
Days until Sold
19 days











