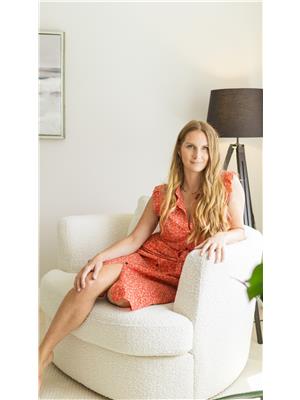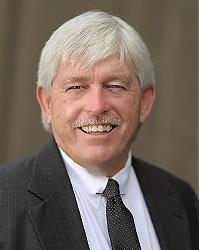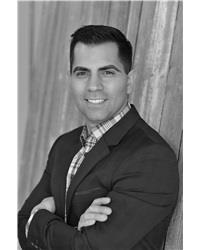310 Central Park Drive Unit 10 F, Ottawa
- Bedrooms: 1
- Bathrooms: 1
- Type: Apartment
- Added: 7 hours ago
- Updated: 6 hours ago
- Last Checked: 7 minutes ago
Bright and spacious one bedroom located on the Penthouse Floor with 10ft ceilings. Vinyl flooring. Underground Parking Spot #2 Level A. Garage is very secure, a FOB is required to access the garage level via the elevators. Kitchen has ceramic backsplash, raised breakfast bar and large Pantry. The Living Room has oversize windows. Enjoy the sunsets on the balcony overlooking the park. Spacious bedroom is large enough for a king size bed. In unit Laundry. The building has an excercise room, party room and lots of Visitor's parking. Excellent location. Minutes to the 417, Experimental Farm, Downtown, Transit and Shopping. There is a Medical Clinic and Pharmacy located in the next building just steps away at 314 Central Park. (id:1945)
Property Details
- Cooling: Central air conditioning
- Heating: Forced air, Natural gas
- Stories: 1
- Year Built: 2003
- Structure Type: Apartment
- Exterior Features: Brick
Interior Features
- Basement: None, Not Applicable
- Flooring: Tile, Vinyl
- Bedrooms Total: 1
Exterior & Lot Features
- Water Source: Municipal water
- Parking Total: 1
- Parking Features: Underground
- Building Features: Exercise Centre, Laundry - In Suite, Party Room
- Lot Size Dimensions: * ft X * ft
Location & Community
- Common Interest: Condo/Strata
Business & Leasing Information
- Total Actual Rent: 1700
- Lease Amount Frequency: Monthly
Utilities & Systems
- Sewer: Municipal sewage system
Tax & Legal Information
- Zoning Description: Res
Room Dimensions
This listing content provided by REALTOR.ca has
been licensed by REALTOR®
members of The Canadian Real Estate Association
members of The Canadian Real Estate Association
















