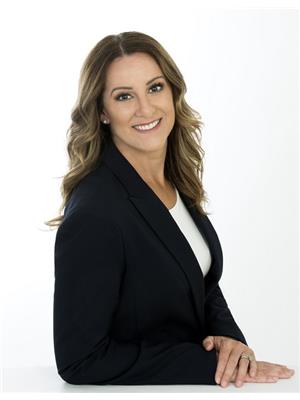108 Corby Crescent, Brampton
- Bedrooms: 4
- Bathrooms: 2
- Type: Residential
- Added: 7 days ago
- Updated: 6 days ago
- Last Checked: 12 hours ago
Welcome to 108 Corby Crescent, on a quiet crescent in Downtown Brampton. This property features a newer, spacious basement with a separate entrance, kitchen, bedroom and high ceilings. This home sits on a large lot with beautiful curb appeal and a very private backyard backing onto a park. The main floor features a living and dining room, a kitchen with a walk-out to the backyard and three generous-sized bedrooms. The private backyard is complete with a concrete seating area and gazebo, a great place to enjoy a peaceful time outside. Recent updates include: the main floor washroom in December 2023, the main floor windows replaced in 2022, the driveway was re-paved and widened in 2021 and a new furnace (2018) and Air-conditioning (2023) were installed. (id:1945)
powered by

Property DetailsKey information about 108 Corby Crescent
- Cooling: Central air conditioning
- Heating: Forced air, Natural gas
- Stories: 1
- Structure Type: House
- Exterior Features: Brick
- Foundation Details: Unknown
- Architectural Style: Bungalow
Interior FeaturesDiscover the interior design and amenities
- Basement: Finished, Separate entrance, N/A
- Flooring: Laminate, Ceramic
- Appliances: Washer, Refrigerator, Dishwasher, Dryer, Two stoves
- Bedrooms Total: 4
Exterior & Lot FeaturesLearn about the exterior and lot specifics of 108 Corby Crescent
- Water Source: Municipal water
- Parking Total: 4
- Lot Size Dimensions: 50.06 x 100.47 FT
Location & CommunityUnderstand the neighborhood and community
- Directions: Queen / Mclaughlin
- Common Interest: Freehold
- Community Features: Community Centre
Utilities & SystemsReview utilities and system installations
- Sewer: Sanitary sewer
Tax & Legal InformationGet tax and legal details applicable to 108 Corby Crescent
- Tax Annual Amount: 5014.04
Room Dimensions

This listing content provided by REALTOR.ca
has
been licensed by REALTOR®
members of The Canadian Real Estate Association
members of The Canadian Real Estate Association
Nearby Listings Stat
Active listings
65
Min Price
$150,000
Max Price
$1,199,900
Avg Price
$728,141
Days on Market
49 days
Sold listings
24
Min Sold Price
$450,000
Max Sold Price
$1,788,000
Avg Sold Price
$817,468
Days until Sold
69 days
Nearby Places
Additional Information about 108 Corby Crescent











































