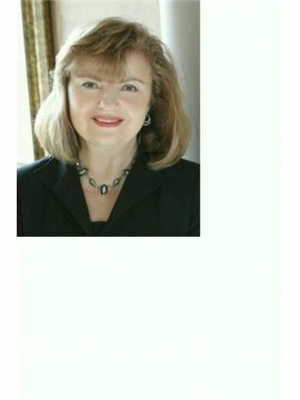4864 Cherry Avenue N, Lincoln
- Bedrooms: 3
- Bathrooms: 3
- Living area: 2408 square feet
- MLS®: x9012406
- Type: Residential
- Added: 65 days ago
- Updated: 3 days ago
- Last Checked: 8 hours ago
Welcome to your slice of heaven in Lincoln County! Enjoy peace & tranquility living in this 2400 sf newly built bungalow perfectly located on a stunning 5 acre hobby farm with a small orchard of fruit trees. This lovely home was built with function & comfort in mind and welcomes you with an oversized covered front porch to enjoy your morning coffee. Once inside, you enter into a large open concept floor plan with cathedral ceilings, skylights, large windows and back walkout to fully enjoy this bright & airy living space. Enjoy entertaining guests within the spacious kitchen with large island, formal dining room and large living room with fireplace that overlook the lush rear gardens and spacious covered deck where you can enjoy country sunsets. A peaceful sunroom provides the perfect private space to relax and read a book or use as a home office while being surrounded by natural light from the large corner windows. The primary bedroom is tucked away to provide the ultimate retreat complete with soaring ceilings, fireplace, double walk-in closets & ensuite bathroom with double vanity, glass shower & soaker tub. An additional 2 bedrooms and 4 pc bathroom are conveniently located in the south wing to host family & guests.The partially finished lower level has a 2 pc bath, hair salon, high ceilings, roughed in radiant floor heating & basement walkup and can be finished to complete your dream home! This lovely property also features a refurbished Framed Barn which is a secondary entertainment space for wine tasting or games night, complete with a lower level for cider making and extra storage. The rear of the property features a picturesque creek running through followed by a small orchard of plum, pear & cherry trees as well as English & French cider apple trees for the cider enthusiast. Perfectly located close to highway access, wineries, hiking trails, bike paths & the beautiful Niagara Region, move here & enjoy all that the lovely County has to offer!
powered by

Property Details
- Cooling: Central air conditioning
- Heating: Forced air, Propane
- Stories: 1
- Structure Type: House
- Exterior Features: Brick
- Foundation Details: Poured Concrete
- Architectural Style: Bungalow
Interior Features
- Basement: Partially finished, N/A
- Appliances: Washer, Refrigerator, Central Vacuum, Stove, Range, Dryer, Microwave, Garage door opener remote(s), Water Heater
- Bedrooms Total: 3
- Fireplaces Total: 2
- Bathrooms Partial: 1
Exterior & Lot Features
- Lot Features: Flat site, Sump Pump
- Parking Total: 6
- Parking Features: Attached Garage
- Building Features: Fireplace(s)
- Lot Size Dimensions: 293 x 745 FT
Location & Community
- Directions: North Serice Rd & Cherry Av N
- Common Interest: Freehold
- Street Dir Suffix: North
Utilities & Systems
- Sewer: Septic System
Tax & Legal Information
- Tax Year: 2023
- Tax Annual Amount: 7350.43
- Zoning Description: RU1
Room Dimensions

This listing content provided by REALTOR.ca has
been licensed by REALTOR®
members of The Canadian Real Estate Association
members of The Canadian Real Estate Association
Nearby Listings Stat
Active listings
2
Min Price
$2,650,000
Max Price
$2,699,000
Avg Price
$2,674,500
Days on Market
84 days
Sold listings
1
Min Sold Price
$1,484,000
Max Sold Price
$1,484,000
Avg Sold Price
$1,484,000
Days until Sold
21 days















