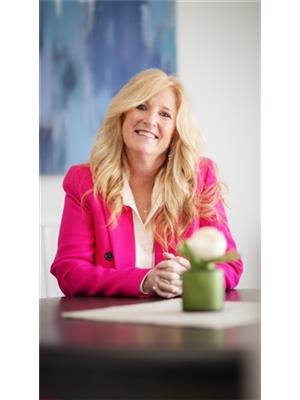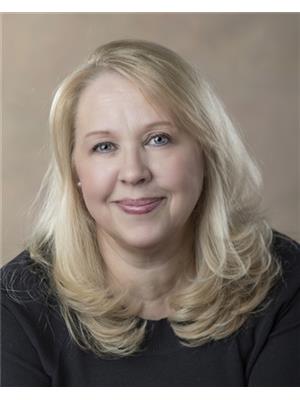3484 Galloway Avenue, Coquitlam
- Bedrooms: 3
- Bathrooms: 4
- Living area: 2737 square feet
- Type: Residential
- Added: 22 days ago
- Updated: 11 days ago
- Last Checked: 11 hours ago
Welcome to this meticulously maintained Foxridge home!The main floor boasts open-concept design with a spacious living room, French doors leading to a charming front porch. Large dining area & kitchen, equipped with gas stove and on-demand H2O, ample cabinet and counter space. Upstairs are three generously sized bedrooms, primary bedroom is a true retreat with stunning views, luxurious spa-like bathroom, & walk-in closet. Walk-out basement is an entertainer´s dream, featuring media room with high-end speaker system, quartz countertops, 65" electric fireplace, and wine bar, a stylish three-piece bathroom, recreation room currently used as a gym, & fabulous mudroom lots of storage. Updates include A/C, Furnace , freshly painted trim, hardwood upstairs, upgraded electrical, roof cleaned and sprayed for moss in July, replaced wooden steps from back deck . Get your agent to book a showing and come & view this beauty! It won't disappoint! Open House Sunday Sept. 22nd 1-4 (id:1945)
powered by

Property Details
- Cooling: Air Conditioned
- Heating: Natural gas
- Year Built: 2013
- Structure Type: House
- Architectural Style: 2 Level
Interior Features
- Basement: Finished, Unknown, Unknown
- Appliances: All
- Living Area: 2737
- Bedrooms Total: 3
- Fireplaces Total: 2
Exterior & Lot Features
- View: View
- Lot Size Units: square feet
- Parking Total: 3
- Parking Features: Garage
- Lot Size Dimensions: 3660
Location & Community
- Common Interest: Freehold
Tax & Legal Information
- Tax Year: 2023
- Parcel Number: 028-763-912
- Tax Annual Amount: 5137.06
Additional Features
- Security Features: Security system, Smoke Detectors
This listing content provided by REALTOR.ca has
been licensed by REALTOR®
members of The Canadian Real Estate Association
members of The Canadian Real Estate Association

















