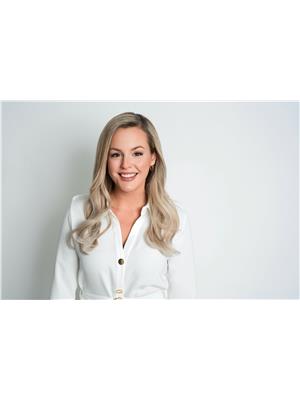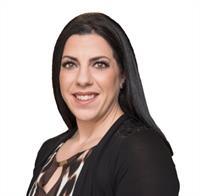957 Shediac River Road, Saintphilippe
- Bedrooms: 2
- Bathrooms: 1
- Living area: 936 square feet
- Type: Residential
- Added: 23 days ago
- Updated: 8 days ago
- Last Checked: 8 hours ago
CHARMING BUNGALOW WITH FINISHED BASEMENT SITTING ON A BEAUTIFUL 1.6 ACRE LOT! Welcome/Bienvenue to 957 Shediac River Road. This beautiful home is move-in ready and is awaiting its new owners. The main floor of the home features a front living room, a spacious eat-in kitchen with a back door leading to the backyard, 2 bedrooms and a full bathroom with laundry area. The lower level is fully finished and adds additional living space with a large family room, a non-conforming bedroom, office and utility room. Outside, the expansive lot offers endless possibilities, whether you're looking to garden, play, or simply enjoy the tranquility of nature. Additional features include: a mini-split heat pump for heating and cooling, crown moldings, a metal roof, 2 storage sheds and much more! Dont delay, call today for more information or for your own personal viewing. (id:1945)
powered by

Property Details
- Cooling: Heat Pump
- Heating: Heat Pump, Baseboard heaters, Electric
- Year Built: 2000
- Structure Type: House
- Exterior Features: Vinyl
- Foundation Details: Concrete
- Architectural Style: Bungalow
Interior Features
- Flooring: Tile, Laminate, Vinyl
- Living Area: 936
- Bedrooms Total: 2
- Above Grade Finished Area: 1831
- Above Grade Finished Area Units: square feet
Exterior & Lot Features
- Lot Features: Treed
- Water Source: Well
- Lot Size Units: acres
- Lot Size Dimensions: 1.6
Location & Community
- Common Interest: Freehold
Utilities & Systems
- Sewer: Septic System
Tax & Legal Information
- Parcel Number: 70468137
- Tax Annual Amount: 1818.43
Room Dimensions

This listing content provided by REALTOR.ca has
been licensed by REALTOR®
members of The Canadian Real Estate Association
members of The Canadian Real Estate Association

















