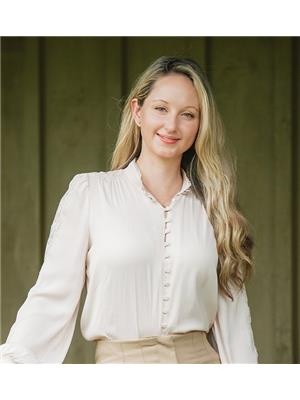7712 Southwood Drive, Niagara Falls
- Bedrooms: 5
- Bathrooms: 3
- Living area: 5633 square feet
- Type: Residential
- Added: 6 hours ago
- Updated: 5 hours ago
- Last Checked: 3 minutes ago
This stunning solid brick bungalow is located in the exclusive Mount Carmel Estates. Custom-built by Snider Homes in 1992, this residence offers timeless craftsmanship & numerous upgrades. Boasting a modern, fully renovated kitchen featuring newer stainless steel appliances, granite countertops, large island with a prep sink, & spacious dining area that overlooks the serene rear yard. The bright open-concept formal living & dining room are enhanced by hardwood flooring. Divergent ceilings throughout the home enhance the spacious, open feel. The main floor includes a sunken family room with an electric fireplace surrounded by quartz & natural light from multiple skylights. The primary bedroom is a luxurious retreat with cathedral ceilings, walk-in closet, abundance of additional storage, & a 6-piece ensuite complete with in-floor heating, a walk-in glass shower, air tub, & dual sinks. Two additional main-floor bedrooms offer flexible space for any lifestyle, with the potential to easily add more with 2-piece & a 5-piece bathroom on the main level. The sunroom is a cozy haven with a gas fireplace, brick walls, heated floors, & access to rear deck. Main-floor laundry room with garage access. The fully finished basement offers ample additional living space, including an office, a large rec room with a wet bar, a 3-piece bathroom, two additional bedrooms, & a sitting room ideal for a home theater. Upgrades include new windows, roof, bathrooms, paint, wiring, plumbing, light fixtures, & furnace. Featuring multiple skylights & solar tubs plus engineered hardwood, marble flooring. Rear covered deck with privacy wall, gas line for BBQ, & beautiful landscaping. With a 200-amp hydro service, a reverse osmosis system, sprinkler system, and an oversized two-car garage with a 230-volt panel for electric vehicles, this home is ready for modern living. Plus, it's conveniently close to all amenities and offers easy highway access.
powered by

Property DetailsKey information about 7712 Southwood Drive
Interior FeaturesDiscover the interior design and amenities
Exterior & Lot FeaturesLearn about the exterior and lot specifics of 7712 Southwood Drive
Location & CommunityUnderstand the neighborhood and community
Utilities & SystemsReview utilities and system installations
Tax & Legal InformationGet tax and legal details applicable to 7712 Southwood Drive
Additional FeaturesExplore extra features and benefits
Room Dimensions

This listing content provided by REALTOR.ca
has
been licensed by REALTOR®
members of The Canadian Real Estate Association
members of The Canadian Real Estate Association
Nearby Listings Stat
Active listings
36
Min Price
$499,900
Max Price
$1,475,000
Avg Price
$894,583
Days on Market
74 days
Sold listings
11
Min Sold Price
$569,900
Max Sold Price
$1,775,000
Avg Sold Price
$850,764
Days until Sold
74 days
Nearby Places
Additional Information about 7712 Southwood Drive














