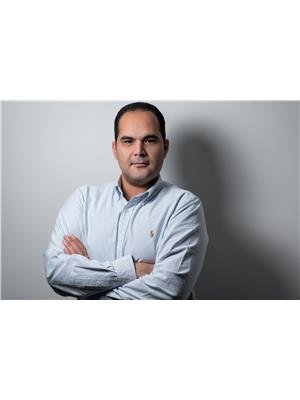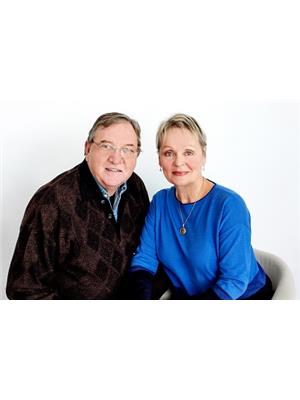143 Glenway Circle, Newmarket
-
Bedrooms: 3
-
Bathrooms: 3
-
Type: Residential
-
Added: 24 days ago
-
Updated: 3 days ago
-
Last Checked: 4 hours ago
Welcome to 143 Glenway Circle, a beautifully renovated home situated in an upscale Newmarket neighbourhood! This spacious property features 3 well-appointed bedrooms and 2 full bathrooms on the second floor, offering comfort and style. Upon entering the main floor, you'll find a modern kitchen and dining area on the left, while a bright, expansive living room to the right receives natural light from both the front and rear of the home, with direct access to the huge, private backyard with screening both side neighbour with cedars. The fully finished basement includes a versatile recreation room, perfect for an office or entertainment space. Sitting on a large 49 ft x 131 ft lot back to a private trail, the backyard offers exceptional privacy and space for outdoor enjoyment. Ideally located near Upper Canada Mall, Yonge Street, Costco, and other amenities, this home combines luxury, convenience, and a serene setting. Don't miss this incredible opportunity!
Property Details
- Cooling: Central air conditioning
- Heating: Forced air, Electric
- Stories: 2
- Structure Type: House
- Exterior Features: Brick, Shingles
- Foundation Details: Concrete
Interior Features
- Basement: Finished, Full
- Flooring: Tile, Hardwood, Vinyl
- Appliances: Washer, Refrigerator, Dishwasher, Stove, Range, Dryer, Microwave, Water Heater
- Bedrooms Total: 3
- Bathrooms Partial: 1
Exterior & Lot Features
- Lot Features: Flat site, Sump Pump
- Water Source: Municipal water
- Parking Total: 6
- Parking Features: Attached Garage
- Lot Size Dimensions: 49.2 x 131.2 FT ; Regular
Location & Community
- Directions: Yonge/Davis
- Common Interest: Freehold
- Community Features: School Bus, Community Centre
Utilities & Systems
- Sewer: Sanitary sewer
- Utilities: Sewer, Cable
Tax & Legal Information
Room Dimensions
| Type |
Level |
Dimensions |
| Living room |
Ground level |
6.2 x 3.45 |
| Utility room |
Basement |
3.32 x 2.85 |
| Dining room |
Ground level |
4.25 x 3.2 |
| Kitchen |
Ground level |
4.15 x 3.1 |
| Primary Bedroom |
Second level |
4.55 x 3.43 |
| Bedroom 2 |
Second level |
4.25 x 2.8 |
| Bedroom 3 |
Second level |
4.25 x 3 |
| Bathroom |
Second level |
2.3 x 1.6 |
| Recreational, Games room |
Basement |
9.93 x 5.91 |
| Laundry room |
Basement |
2.92 x 2.84 |
This listing content provided by REALTOR.ca has
been licensed by REALTOR®
members of The Canadian Real
Estate
Association
Nearby Listings Stat
Max Sold Price
$1,274,900
Avg Sold Price
$1,001,323
Nearby Places
Name
Type
Address
Distance
Orleans Restaurant
Restaurant
17380 Yonge St
0.5 km
Starbucks
Cafe
17440 Yonge St
0.5 km
Moxie's Newmarket
Bar
17390 Yonge St
0.6 km
Upper Canada Mall
Shopping mall
17600 Yonge St
0.8 km
Tim Hortons
Cafe
191 Davis Dr
1.4 km
Rogers Public School
School
256 Rogers Rd
1.7 km
Cynthia's Chinese Restaurant
Restaurant
16715 Yonge St
1.8 km
Solo Sushi Ya
Cafe
291 Davis Dr
1.8 km
Mandarin Restaurant
Meal takeaway
16655 Yonge Street Newmarket
1.9 km
Spero Ristorante and Wine Bar
Restaurant
16655 Yonge St
1.9 km
Nature's Emporium
Restaurant
16655 Yonge St
1.9 km
Sir William Mulock Secondary School
School
705 Columbus Way
1.9 km
Additional Information about 143 Glenway Circle, Newmarket, ON,
L3Y7S3
This House at 143 Glenway Circle Newmarket, ON with MLS Number n9399263 listed by MOHAMMAD NIAZI - SIXROOFS REALTY on Newmarket market 24 days ago at $1,238,000
We have found 6 Houses that closely match the specifications of the property located at 143 Glenway Circle with distances ranging from 2 to 10 kilometers away. The prices for these similar properties vary between 859,000 and 1,538,000.
The current price of the property is $1,238,000, and the mortgage rate being used for the calculation is 4.44%, which is a rate offered by Ratehub.ca. Assuming a mortgage with a 18% down payment, the total amount borrowed would be $1,015,160. This would result in a monthly mortgage payment of $5,789 over a 25-year amortization period.















