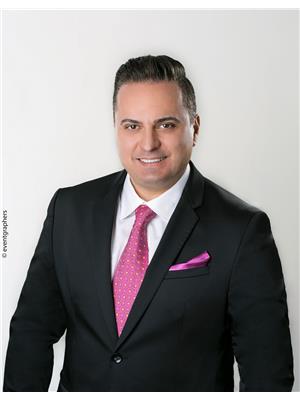601 1440 Lawrence Avenue, Toronto Maple Leaf
- Bedrooms: 3
- Bathrooms: 2
- Type: Apartment
- Added: 22 hours ago
- Updated: 2 hours ago
- Last Checked: 5 minutes ago
Conveniently Located. Spacious, bright, clean units with open dining area and large balconies. Newly painted in neutral colors with refinished floors. Newer counter tops and appliances in kitchen, plenty of storage and closet space. New tiles in hallways and kitchen. On site laundry. Cable and internet ready. Professionally landscaped grounds. Video controlled lobby and intercom system for added security. Property Management for added convenience.
Property Details
- Cooling: Central air conditioning
- Heating: Forced air, Natural gas
- Structure Type: Apartment
- Exterior Features: Concrete
Interior Features
- Flooring: Parquet
- Bedrooms Total: 3
- Bathrooms Partial: 1
Exterior & Lot Features
- Parking Total: 1
Location & Community
- Directions: Lawrence Ave & Keele Street
- Common Interest: Condo/Strata
- Community Features: Pet Restrictions
Property Management & Association
- Association Name: Barney River
Business & Leasing Information
- Total Actual Rent: 3249
- Lease Amount Frequency: Monthly
Room Dimensions

This listing content provided by REALTOR.ca has
been licensed by REALTOR®
members of The Canadian Real Estate Association
members of The Canadian Real Estate Association








