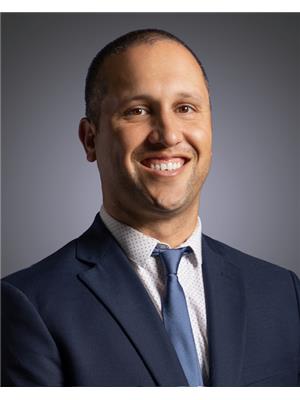653 York Hill Boulevard, Vaughan
- Bedrooms: 6
- Bathrooms: 4
- Type: Residential
Source: Public Records
Note: This property is not currently for sale or for rent on Ovlix.
We have found 6 Houses that closely match the specifications of the property located at 653 York Hill Boulevard with distances ranging from 2 to 10 kilometers away. The prices for these similar properties vary between 999,887 and 2,150,000.
Nearby Places
Name
Type
Address
Distance
Thornhill Secondary School
School
167 Dudley Ave
1.0 km
Newtonbrook Secondary School
School
155 Hilda Ave
1.2 km
The Promenade
Shopping mall
1 Promenade Cir
1.9 km
Shouldice Hospital
Hospital
7750 Bayview Ave
2.7 km
FutureSkills High School
School
5635 Yonge St #202
2.8 km
Associated Hebrew Schools of Toronto
School
252 Finch Ave W
3.3 km
Thornlea Secondary School
School
8075 Bayview Ave
3.5 km
Northview Heights Secondary School
School
550 Finch Ave W
3.6 km
Gibson House Museum
Museum
5172 Yonge St
4.0 km
Langstaff Secondary School
School
106 Garden Ave
4.0 km
Milestone's Empress Walk
Bar
5095 Yonge St
4.2 km
Claude Watson School for the Arts
School
130 Doris Ave
4.6 km
Property Details
- Cooling: Central air conditioning
- Heating: Forced air, Natural gas
- Stories: 2
- Structure Type: House
- Exterior Features: Brick
- Foundation Details: Unknown
Interior Features
- Basement: Finished, Full
- Flooring: Hardwood, Carpeted
- Bedrooms Total: 6
- Bathrooms Partial: 1
Exterior & Lot Features
- Water Source: Municipal water
- Parking Total: 4
- Parking Features: Attached Garage
- Lot Size Dimensions: 39.37 x 98.53 FT
Location & Community
- Directions: Yonge and Clark
- Common Interest: Freehold
Utilities & Systems
- Sewer: Sanitary sewer
Tax & Legal Information
- Tax Annual Amount: 6186.33
Welcome to this spacious & gracious much loved family home in one of Vaughans finest pockets. Meticulously updated with renovated custom kitchen & washrooms, gleaming hardwood, new broadloom & fresh paint. Walk-out to the professionally landscaped zen-like backyard; your private, lush & lovely oasis in the City! Tranquil family room with gas fireplace & main floor side entry to laundry/mud room perfect for little muddy boots. Huge primary bedroom overlooking mature greenery with stunning ensuite (2019). Fabulous rec room great for play dates, teen gatherings, working out or working at home & nanny/guest suite potential with 2 additional bedrooms & a fresh 3-piece contemporary washroom (2019). Ample storage! Superb curb appeal & pride of ownership the day you move in!
Demographic Information
Neighbourhood Education
| Master's degree | 40 |
| Bachelor's degree | 95 |
| University / Above bachelor level | 10 |
| University / Below bachelor level | 20 |
| College | 40 |
| Degree in medicine | 10 |
| University degree at bachelor level or above | 160 |
Neighbourhood Marital Status Stat
| Married | 230 |
| Widowed | 5 |
| Divorced | 15 |
| Separated | 5 |
| Never married | 130 |
| Married or living common law | 235 |
| Not married and not living common law | 155 |
Neighbourhood Construction Date
| 1961 to 1980 | 25 |
| 1981 to 1990 | 60 |
| 1991 to 2000 | 40 |






