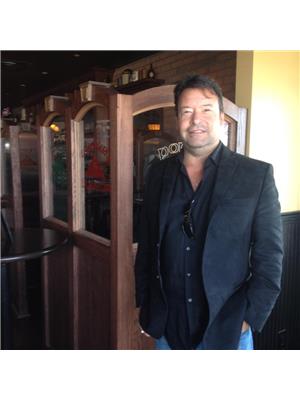341 Salter Street, Winnipeg
- Bedrooms: 7
- Bathrooms: 2
- Living area: 2300 square feet
- Type: Duplex
- Added: 100 days ago
- Updated: 10 hours ago
- Last Checked: 2 hours ago
4A//Winnipeg/SS now. Offers as received. Listing agent is related to one of the sellers. Fully upgraded duplex with potential for 3rd suite. 2300 sq. ft. Duplex fully rented. $4200 income per month. 4 bedroom upstairs and 4 bedrooms main floor. New electrical throughout with permit, $22,000 (2020). Plumbing with permit $17,000. Shingles $ $15,000 (2021). New windows $10,000. (2020). Furnace replaced $7000 (2020). All flooring replaced with vinyl planks 2020. Hot-water tank 2020. Doors newer $3,000. Laundry in both suites. Newer light fixtures, refinished washrooms, fresh paint, corner lot. Parking pad for 4 cars. Close to schools, public transportation, shopping. All measurements+-. (id:1945)
powered by

Property DetailsKey information about 341 Salter Street
Interior FeaturesDiscover the interior design and amenities
Exterior & Lot FeaturesLearn about the exterior and lot specifics of 341 Salter Street
Location & CommunityUnderstand the neighborhood and community
Utilities & SystemsReview utilities and system installations
Tax & Legal InformationGet tax and legal details applicable to 341 Salter Street
Room Dimensions

This listing content provided by REALTOR.ca
has
been licensed by REALTOR®
members of The Canadian Real Estate Association
members of The Canadian Real Estate Association
Nearby Listings Stat
Active listings
79
Min Price
$79,900
Max Price
$569,900
Avg Price
$239,524
Days on Market
53 days
Sold listings
37
Min Sold Price
$84,700
Max Sold Price
$399,900
Avg Sold Price
$232,911
Days until Sold
52 days
Nearby Places
Additional Information about 341 Salter Street















