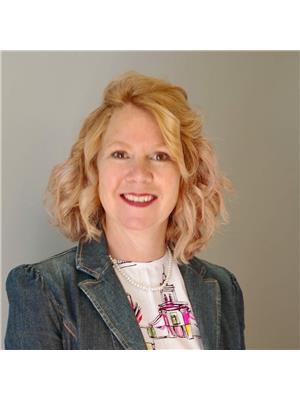7 Michael Court, Waasis
- Bedrooms: 2
- Bathrooms: 2
- Living area: 1072 square feet
- Type: Residential
- Added: 9 days ago
- Updated: 9 days ago
- Last Checked: 4 hours ago
Welcome home to this beautifully maintained 2 bedroom/ 2 bath Maple Leaf home just minutes from Fredericton and Oromocto. Tucked away at the end of a court this home is nestled on a large tree lined lot with loads of privacy in both the front and back yard. This home is flooded with sunlight and boasts spacious size rooms. The kitchen has a great amount of cabinets with spacious dining space. It has been recently updated with a crisp white ceramic backsplash and painted cabinetry. The living room has hardwood floor and ductless heat pump to keep you cool in the summer & cozy warm in the winter! The primary bedroom has a great walk-in closet, full ensuite and updated flooring. The second bedroom is located on the other end of the home with double closets, the main bathroom and laundry room / mudroom complete this end of the home. Don't let this one pass you by! Call Today for your private viewing. (id:1945)
powered by

Property Details
- Roof: Asphalt shingle, Unknown
- Cooling: Air exchanger, Heat Pump
- Heating: Heat Pump, Baseboard heaters, Electric
- Year Built: 1999
- Structure Type: House
- Exterior Features: Vinyl
- Architectural Style: Mini
Interior Features
- Basement: None
- Flooring: Hardwood, Laminate
- Living Area: 1072
- Bedrooms Total: 2
- Above Grade Finished Area: 1072
- Above Grade Finished Area Units: square feet
Exterior & Lot Features
- Lot Features: Cul-de-sac, Balcony/Deck/Patio
- Water Source: Community Water System
- Lot Size Units: acres
- Lot Size Dimensions: 0
Location & Community
- Directions: Take exit 297 Nevers Road, 1.9 km past the Lincoln Big Stop, turn left onto Michael Court, take the first left and the home is located at the end of the court on the left side. Sign is up.
- Common Interest: Leasehold
Tax & Legal Information
- Parcel Number: 05147899
- Tax Annual Amount: 692.07
- Zoning Description: Residential
Room Dimensions
This listing content provided by REALTOR.ca has
been licensed by REALTOR®
members of The Canadian Real Estate Association
members of The Canadian Real Estate Association













