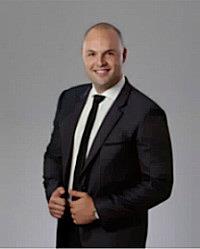2034 Saunderson Drive, Ottawa
- Bedrooms: 4
- Bathrooms: 2
- Type: Residential
- Added: 2 days ago
- Updated: 17 hours ago
- Last Checked: 9 hours ago
This is your chance for a stress-free move into trendy, central Elmvale Acres! Stroll up your spacious new driveway into your lush oasis of enchanted perrenial gardens and stunning southwest backyard sunset views! Enjoy all the Designer touches and attention to detail in your sunfilled, elegant bungalow with freshly refinished hardwood floors, brightly painted throughout, new modern kitchen w/ clever ample storage, main bath with heated floors, new light fixtures, bbq gas line on deck, flagstone and interlock patios, updated windows some European tilt & turn, new French doors to deck, large shed with electrical, in-law suite lower level with private entrance, 2nd kitchen and bath with heated floor, generous 4th bedroom and very large rec room or living/dining room, large bright laundry room, lots of storage! Electrical ready for your cozy backyard hot tub! Weston Park across the street, General Hospital/CHEO walking distance, transit hub, shopping and top schools all walking distance. (id:1945)
powered by

Property Details
- Cooling: Central air conditioning
- Heating: Forced air, Natural gas
- Stories: 1
- Year Built: 1953
- Structure Type: House
- Exterior Features: Brick
- Foundation Details: Poured Concrete
- Architectural Style: Bungalow
- Construction Materials: Masonry
Interior Features
- Basement: Full, Not Applicable
- Flooring: Tile, Hardwood
- Appliances: Washer, Refrigerator, Dishwasher, Stove, Dryer, Microwave, Microwave Range Hood Combo, Hood Fan, Blinds
- Bedrooms Total: 4
Exterior & Lot Features
- Water Source: Municipal water
- Parking Total: 4
- Parking Features: Oversize, Surfaced
- Lot Size Dimensions: 54 ft X 105.6 ft
Location & Community
- Common Interest: Freehold
- Community Features: Family Oriented
Utilities & Systems
- Sewer: Municipal sewage system
Tax & Legal Information
- Tax Year: 2024
- Parcel Number: 041740109
- Tax Annual Amount: 4503
- Zoning Description: Residential
Additional Features
- Security Features: Smoke Detectors
Room Dimensions
This listing content provided by REALTOR.ca has
been licensed by REALTOR®
members of The Canadian Real Estate Association
members of The Canadian Real Estate Association


















