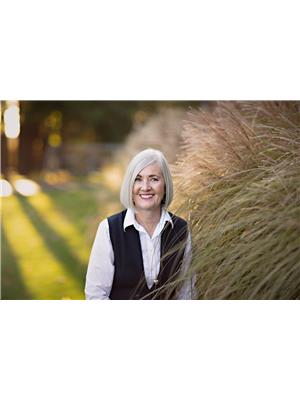23 Fingland Crescent N, Hamilton Waterdown
- Bedrooms: 4
- Bathrooms: 4
- Type: Residential
- Added: 40 days ago
- Updated: 25 days ago
- Last Checked: 14 hours ago
Stylish Residence! F-U-L-L-Y Detached 4- Bedroom In Prestigious Hamilton Area! Perfect Single Family Home With Newly Upgraded Interior &Exterior! Prime Location: Steps To Top Schools, Bus Stop, Go Station! Offers Excellent Layout With Formal Dining Room, Large Family & Living Room, Spacious Eat- In Kitchen! Features Hardwood Floors Throughout Main Floor, 9 Ft Ceiling On Main Floor, Modern Kitchen With Granite Countertops, Stainless Steel Appliances, Eat-In area 7 Walk-out To Large Yard, Chic Family Room Featuring Gas Fireplace & Overlooking Living Area, Elegant Dining Room With Window, Oak Staircase, 4 Bedrooms, 2nd Floor Laundry Double Entry Door! Primary Retreat Offers Large Walk-in Closet &5-PC Ensuite! Fully Fenced Yard! This is The One! Don't Miss it!
powered by

Property DetailsKey information about 23 Fingland Crescent N
- Cooling: Central air conditioning
- Heating: Forced air, Natural gas
- Stories: 2
- Structure Type: House
- Exterior Features: Brick
- Foundation Details: Unknown
Interior FeaturesDiscover the interior design and amenities
- Basement: Unfinished, N/A
- Flooring: Hardwood, Ceramic
- Appliances: Water meter, Water Heater
- Bedrooms Total: 4
- Fireplaces Total: 1
- Bathrooms Partial: 1
Exterior & Lot FeaturesLearn about the exterior and lot specifics of 23 Fingland Crescent N
- Water Source: Municipal water
- Parking Total: 4
- Parking Features: Attached Garage
- Lot Size Dimensions: 12.28 x 26.99 M
Location & CommunityUnderstand the neighborhood and community
- Directions: Parkside Dr and Hamilton St N
- Common Interest: Freehold
- Street Dir Suffix: North
Utilities & SystemsReview utilities and system installations
- Sewer: Sanitary sewer
- Utilities: Sewer
Tax & Legal InformationGet tax and legal details applicable to 23 Fingland Crescent N
- Tax Annual Amount: 8027.26
- Zoning Description: Residential
Room Dimensions
| Type | Level | Dimensions |
| Dining room | Main level | 5.18 x 4.87 |
| Great room | Main level | 5.36 x 4.26 |
| Kitchen | Main level | 4.08 x 3.35 |
| Eating area | Main level | 4.08 x 2.92 |
| Mud room | Main level | 0 x 0 |
| Bedroom | Second level | 5.66 x 5.18 |
| Bedroom 2 | Second level | 4.51 x 3.99 |
| Bedroom 3 | Second level | 3.71 x 3.38 |
| Bedroom 4 | Second level | 3.65 x 4.26 |
| Laundry room | Second level | 0 x 0 |

This listing content provided by REALTOR.ca
has
been licensed by REALTOR®
members of The Canadian Real Estate Association
members of The Canadian Real Estate Association
Nearby Listings Stat
Active listings
13
Min Price
$899,999
Max Price
$2,949,000
Avg Price
$1,554,653
Days on Market
53 days
Sold listings
0
Min Sold Price
$0
Max Sold Price
$0
Avg Sold Price
$0
Days until Sold
days













