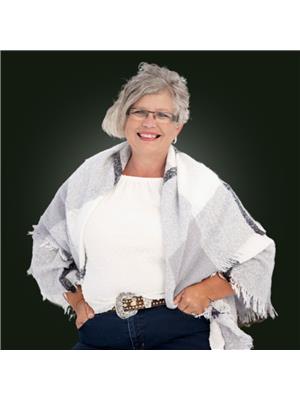4761 Mckee Road, Scugog
- Bedrooms: 3
- Bathrooms: 3
- Type: Residential
- Added: 12 days ago
- Updated: 2 days ago
- Last Checked: 4 hours ago
Wonderful 3 Bedroom Custom 4 level Side Split Home located minutes to Blackstock and Port Perry. Very quite, peaceful setting on this .92 acre property surrounded by farmland! Very spacious, well laid out floor plan with large Kitchen with Eat-In Breakfast area, sliding glass walk out to newer 3 season sunroom with Hot Tub and Above ground pool! Main Floor Powder room and laundry with additional walk-out to Sunroom. Direct garage entry to house with walkup to garage from basement! Main floor bright sun filled Living or Dining Room! Upper level boasts 3 spacious bedrooms and 4pc bathroom! Lower finished level with large Rec Room with wood stove and office/den cove with another powder room with room to convert to a 3pc washroom! Newer Wall AC/heating unit in Rec room! Full unfinished basement level with walk-up to Garage. All new laminate flooring, resealed windows, and freshly painted in neutral decor throughout the finished levels. Newer Forced Air Electric furnace as compliment to the newer Heat pump system. Newer wall Central air heating unit in Rec Room! Newer Briggs and Stratton standby Generator! Newer pressure tank! Quiet, Private yard with walk out to the newer Sunroom with hot tub and above ground pool! Great Home ideally located in rural setting but short distance to Port Perry, Oshawa or Hwy 115! Perfect for the family or those looking to escape the city yet be close to all the amenities!
powered by

Property DetailsKey information about 4761 Mckee Road
Interior FeaturesDiscover the interior design and amenities
Exterior & Lot FeaturesLearn about the exterior and lot specifics of 4761 Mckee Road
Location & CommunityUnderstand the neighborhood and community
Utilities & SystemsReview utilities and system installations
Tax & Legal InformationGet tax and legal details applicable to 4761 Mckee Road
Additional FeaturesExplore extra features and benefits
Room Dimensions

This listing content provided by REALTOR.ca
has
been licensed by REALTOR®
members of The Canadian Real Estate Association
members of The Canadian Real Estate Association
Nearby Listings Stat
Active listings
2
Min Price
$899,900
Max Price
$2,199,000
Avg Price
$1,549,450
Days on Market
8 days
Sold listings
0
Min Sold Price
$0
Max Sold Price
$0
Avg Sold Price
$0
Days until Sold
days
Nearby Places
Additional Information about 4761 Mckee Road
















