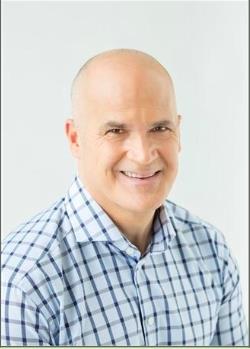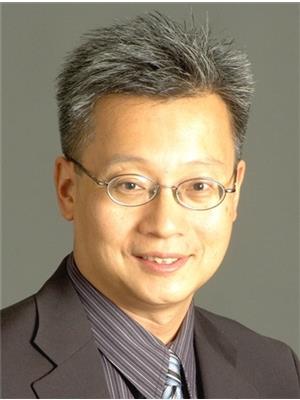10338 142 Street, Surrey
- Bedrooms: 8
- Bathrooms: 5
- Living area: 3333 square feet
- Type: Residential
- Added: 71 days ago
- Updated: 65 days ago
- Last Checked: 20 hours ago
Developers Alert! Guildford Plan-Part of Potential Land Assembly available, Corner Lot, has 8 bedrooms, 3 kitchens, 5 full baths it has 2 (3+1) suites, both rented around $4000 per month, great mortgage helper comes with 2 sets of laundry, Air Cond Unit. Has Laminate flooring, and gas fireplace. Bright and beautiful skylight, tons of natural lighting, property centrally located, Designated multiple residential in the Official Community Plan(Guildford Plan. Will be Strategically positioned in a rapidly growing area, this property offers zoning potential up to 2.5 FSR, ideal for a substantial 5 to 6-storey development, close to major transportation routes, shopping centre, skytrain, bus, both levels of school. Drive by and see the neighborhood grow! Check with the City of Surrey. (id:1945)
powered by

Property DetailsKey information about 10338 142 Street
- Heating: Baseboard heaters, Forced air, Natural gas
- Year Built: 2003
- Structure Type: House
- Architectural Style: 2 Level
Interior FeaturesDiscover the interior design and amenities
- Appliances: Washer, Refrigerator, Stove, Dryer
- Living Area: 3333
- Bedrooms Total: 8
- Fireplaces Total: 1
Exterior & Lot FeaturesLearn about the exterior and lot specifics of 10338 142 Street
- Water Source: Municipal water
- Lot Size Units: square feet
- Parking Total: 12
- Parking Features: Garage, Other
- Building Features: Storage - Locker, Laundry - In Suite
- Lot Size Dimensions: 5460
Location & CommunityUnderstand the neighborhood and community
- Common Interest: Freehold
Utilities & SystemsReview utilities and system installations
- Sewer: Sanitary sewer, Storm sewer
- Utilities: Water, Natural Gas, Electricity
Tax & Legal InformationGet tax and legal details applicable to 10338 142 Street
- Tax Year: 2024
- Tax Annual Amount: 6102.55

This listing content provided by REALTOR.ca
has
been licensed by REALTOR®
members of The Canadian Real Estate Association
members of The Canadian Real Estate Association
Nearby Listings Stat
Active listings
17
Min Price
$1,399,900
Max Price
$2,999,000
Avg Price
$1,880,269
Days on Market
127 days
Sold listings
3
Min Sold Price
$1,799,000
Max Sold Price
$1,899,999
Avg Sold Price
$1,866,000
Days until Sold
143 days
Nearby Places
Additional Information about 10338 142 Street







































