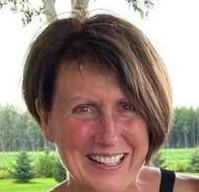9 Arber Street, Vankleek Hill
- Bedrooms: 2
- Bathrooms: 1
- Type: Residential
- Added: 63 days ago
- Updated: 4 days ago
- Last Checked: 10 hours ago
OPEN HOUSE SATURDAY and SUNDAY 1 pm -3 pm. VANKLEEK HILL VALLEYS, a residential project being Built by *HABITATIONS ROBERT*. This home Includes Natural Gas central heating, Canexel and Vinyl Siding, Underground hydro, Fibe Internet, Municipal services water and sewage, and paved streets are included. Cozy, quality materials, efficient modern design, and Different options are available- Choose which house model and lot are perfect for you! The home featured here is house model Plan Part 23 in reference to subdivision lot 21. The basement could be completed at an additional cost (see possible finished basement in the listing). The price of a condo with land and a full basement to grow into. The project is located at the end of Higginson Street (east) and Farmers Ave. Easy access to walking trails and ski trails will be available. Harmonized sales tax in addition to purchase price. New home warranty coverage. (id:1945)
powered by

Property DetailsKey information about 9 Arber Street
- Cooling: Air exchanger, None
- Heating: Forced air, Natural gas
- Stories: 1
- Year Built: 2025
- Structure Type: House
- Exterior Features: Siding, Other
- Building Area Total: 880
- Foundation Details: Poured Concrete
- Architectural Style: Bungalow
Interior FeaturesDiscover the interior design and amenities
- Basement: Unfinished, Full
- Flooring: Ceramic, Vinyl
- Bedrooms Total: 2
Exterior & Lot FeaturesLearn about the exterior and lot specifics of 9 Arber Street
- Water Source: Municipal water
- Parking Total: 2
- Parking Features: Gravel
- Road Surface Type: Paved road
- Lot Size Dimensions: 49.21 ft X 109.91 ft
Location & CommunityUnderstand the neighborhood and community
- Common Interest: Freehold
Utilities & SystemsReview utilities and system installations
- Sewer: Municipal sewage system
Tax & Legal InformationGet tax and legal details applicable to 9 Arber Street
- Tax Year: 2024
- Parcel Number: 541590699
- Tax Annual Amount: 1
- Zoning Description: Residential
Room Dimensions

This listing content provided by REALTOR.ca
has
been licensed by REALTOR®
members of The Canadian Real Estate Association
members of The Canadian Real Estate Association
Nearby Listings Stat
Active listings
4
Min Price
$369,900
Max Price
$470,150
Avg Price
$413,413
Days on Market
66 days
Sold listings
0
Min Sold Price
$0
Max Sold Price
$0
Avg Sold Price
$0
Days until Sold
days
Nearby Places
Additional Information about 9 Arber Street















