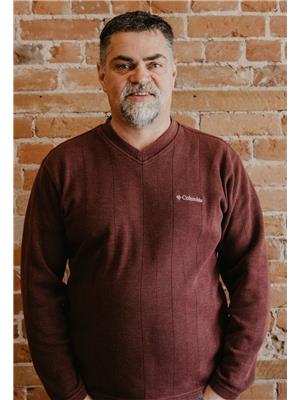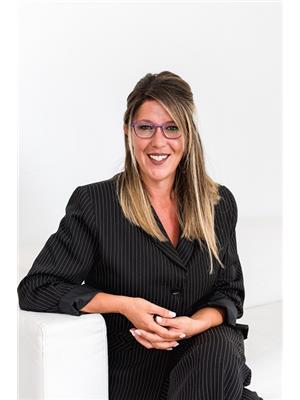21 Prince Street E, Kawartha Lakes Bobcaygeon
- Bedrooms: 5
- Bathrooms: 2
- Type: Residential
Source: Public Records
Note: This property is not currently for sale or for rent on Ovlix.
We have found 6 Houses that closely match the specifications of the property located at 21 Prince Street E with distances ranging from 2 to 10 kilometers away. The prices for these similar properties vary between 599,900 and 899,000.
Nearby Listings Stat
Active listings
0
Min Price
$0
Max Price
$0
Avg Price
$0
Days on Market
days
Sold listings
0
Min Sold Price
$0
Max Sold Price
$0
Avg Sold Price
$0
Days until Sold
days
Property Details
- Cooling: Central air conditioning
- Heating: Forced air, Propane
- Stories: 1
- Structure Type: House
- Exterior Features: Stone, Vinyl siding
- Foundation Details: Concrete
- Architectural Style: Raised bungalow
Interior Features
- Basement: Full, Separate entrance
- Flooring: Hardwood
- Appliances: Washer, Refrigerator, Dishwasher, Stove, Dryer, Microwave, Garage door opener remote(s)
- Bedrooms Total: 5
Exterior & Lot Features
- Lot Features: Carpet Free, In-Law Suite
- Water Source: Municipal water
- Parking Total: 6
- Parking Features: Attached Garage
- Lot Size Dimensions: 49.21 x 115.52 FT
Location & Community
- Directions: Helen St & Prince St E
- Common Interest: Freehold
- Street Dir Suffix: East
Utilities & Systems
- Sewer: Sanitary sewer
Tax & Legal Information
- Tax Annual Amount: 3350
- Zoning Description: R2
Additional Features
- Property Condition: Insulation upgraded
This Custom Home was built with the intention to accommodate a full lower level with separate-entrance suite(zoned R2). Located in the Heart of Bobcaygeon sits this 3+2 bedroom home, landscaped exterior with stone accents and a welcoming covered front entry. The double wide private paved driveway allows for multiple vehicles as well as a attached double car automatic garage with entry into the front foyer. The bright and spacious living and dining will allow for Christmas dinners with the whole family! The open concept main floor has vaulted ceilings, engineered hardwood flooring throughout and custom lighting. Grab some friends and host an evening dinner party in your beautiful kitchen with stainless steel appliances , a coffee ""nook"" and a walk-out to a partially covered back deck with pot lights. The kids will love pulling up to the large island for breakfast with granite counter tops before walking to the nearest public school(right around the corner). The primary bedroom offers multiple windows , a large walk-in closet & a 3-piece ensuite with a tile shower and glass door. You will find two more good size bedrooms , a four piece washroom and main floor laundry! The lower level awaits your touch! A full-partially finished basement with heated floors throughout - allows for a large rec room, two-bedrooms & it is roughed in for a 4-piece washroom. Get creative with the design of a kitchen- it is a clean slate at the moment! The landscaped side entrance allows for completely separate living, if you wish! On bus route for the High School kids too!









