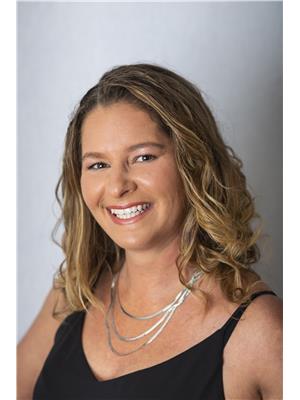605 Lakeshore Road, Sarnia
- Bedrooms: 5
- Bathrooms: 3
- Type: Residential
- Added: 67 days ago
- Updated: 42 days ago
- Last Checked: 4 hours ago
Welcome to this stunning, fully rebuilt property on the exclusive Lakeshore Road in Sarnia, offering a perfect blend of luxury, comfort, and lifestyle. Set on a remarkable 242-foot deep lot, this 5-bedroom, 3-bathroom home has been meticulously designed with high-quality materials and elegant interior finishes. Ideally located just a short walk to the pristine beaches of Lake Huron and surrounded by vibrant parks that host exciting festivals and concerts, this one-story gem is perfectly suited as a vacation retreat, a serene retirement home, or the ideal place to raise a family. The backyard provides endless possibilities, from a play area to vegetable gardens, with all amenities close at hand. Step inside to discover a spacious main floor living area with soaring vaulted ceilings and a dramatic floor-to-ceiling fireplace. The kitchen is a chef's dream, featuring luxurious quartz waterfall countertops, a stylish apron sink with water filtration, and premium appliances. A new deck with a gas line off the kitchen makes outdoor cooking effortless. The primary bedroom offers a private oasis with an ensuite bath and its own deck, ideal for sipping morning coffee. The lower level boasts two additional bedrooms, a large recreation room with a wet bar, and a beautifully designed 3-piece bath, perfect for hosting guests. The walk-out basement also presents income potential. Outside, the backyard provides a sense of privacy and tranquility, making this property an incredible opportunity to enjoy a refined lifestyle in one of Sarnia's most desirable locations. (id:1945)
powered by

Property DetailsKey information about 605 Lakeshore Road
Interior FeaturesDiscover the interior design and amenities
Exterior & Lot FeaturesLearn about the exterior and lot specifics of 605 Lakeshore Road
Location & CommunityUnderstand the neighborhood and community
Utilities & SystemsReview utilities and system installations
Tax & Legal InformationGet tax and legal details applicable to 605 Lakeshore Road
Room Dimensions

This listing content provided by REALTOR.ca
has
been licensed by REALTOR®
members of The Canadian Real Estate Association
members of The Canadian Real Estate Association
Nearby Listings Stat
Active listings
6
Min Price
$329,000
Max Price
$749,900
Avg Price
$586,967
Days on Market
75 days
Sold listings
1
Min Sold Price
$629,900
Max Sold Price
$629,900
Avg Sold Price
$629,900
Days until Sold
57 days
Nearby Places
Additional Information about 605 Lakeshore Road














