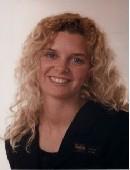554 Maguire Lane, Saskatoon
- Bedrooms: 4
- Bathrooms: 4
- Living area: 1500 square feet
- Type: Residential
Source: Public Records
Note: This property is not currently for sale or for rent on Ovlix.
We have found 6 Houses that closely match the specifications of the property located at 554 Maguire Lane with distances ranging from 2 to 10 kilometers away. The prices for these similar properties vary between 319,900 and 474,900.
Nearby Places
Name
Type
Address
Distance
Kenderdine Medical Clinic
Health
110 - 1804 McOrmond Dr
0.5 km
DQ Grill & Chill Restaurant
Restaurant
414 Ludlow St
0.6 km
Boston Pizza
Restaurant
515 Nelson Rd
0.7 km
Asian House Restaurant
Restaurant
527 Nelson Rd
0.7 km
pizza73
Restaurant
410 Ludlow St
0.7 km
McDonald's
Restaurant
10 Kenderdine Rd
0.9 km
Dr. John G. Egnatoff School
School
225 Kenderdine Rd
1.0 km
Centennial Collegiate
School
160 Nelson Rd
1.1 km
Wilson's Greenhouse ( Eastside Main Location)
Food
McOrmond Dr
1.4 km
St. Joseph High School
School
115 Nelson Rd
1.5 km
Cathedral of the Holy Family
Church
123 Nelson Rd
1.6 km
École Forest Grove School
School
501 115 St E
1.7 km
Property Details
- Cooling: Central air conditioning
- Heating: Forced air, Natural gas
- Stories: 2
- Year Built: 2005
- Structure Type: House
- Architectural Style: 2 Level
Interior Features
- Basement: Full
- Appliances: Washer, Refrigerator, Stove, Dryer, Microwave, Humidifier, Storage Shed, Window Coverings, Garage door opener remote(s)
- Living Area: 1500
- Bedrooms Total: 4
Exterior & Lot Features
- Lot Features: Irregular lot size, Sump Pump
- Lot Size Units: square feet
- Parking Features: Detached Garage, Parking Space(s)
- Lot Size Dimensions: 4714.00
Location & Community
- Common Interest: Freehold
Tax & Legal Information
- Tax Year: 2024
- Tax Annual Amount: 4267
Welcome to 554 Maguire Lane. Original owners have enjoyed this home for 19 years. The home and yard were designed for large family gatherings. An open concept design makes it easy for entertaining. The main floor features exotic Merbau hardwood, a Maple kitchen with open shelving and main floor laundry/powder room. Most of the light fixtures have been replaced with modern style. The 2nd floor has three bedrooms with vinyl plank flooring and a four piece bath. The master suite has a walk in closet and four piece ensuite. The basement is developed with a large family room, bedroom as well as four piece bath. Outside has a lot to offer, with a pergola, patio, and pond/fountain. The front porch is a lovely spot to enjoy the view of the mature street as well as the unique design of the front yard. The back deck overlooks the parklike yard. A/C, underground sprinklers and double detached garage complete this listing. (id:1945)
Demographic Information
Neighbourhood Education
| Master's degree | 70 |
| Bachelor's degree | 230 |
| University / Above bachelor level | 15 |
| University / Below bachelor level | 20 |
| Certificate of Qualification | 45 |
| College | 170 |
| Degree in medicine | 20 |
| University degree at bachelor level or above | 345 |
Neighbourhood Marital Status Stat
| Married | 580 |
| Widowed | 45 |
| Divorced | 30 |
| Separated | 5 |
| Never married | 220 |
| Living common law | 45 |
| Married or living common law | 625 |
| Not married and not living common law | 310 |
Neighbourhood Construction Date
| 1991 to 2000 | 10 |
| 2001 to 2005 | 155 |
| 2006 to 2010 | 220 |










