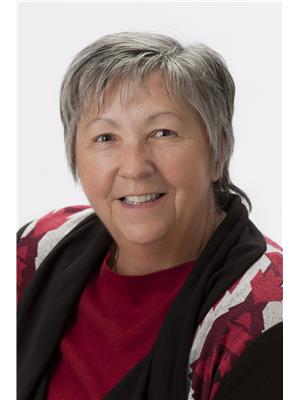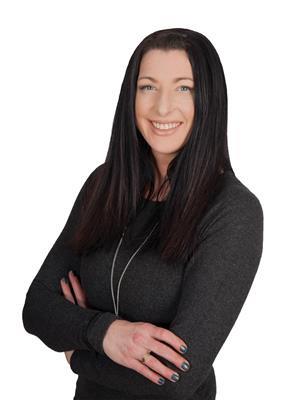481 Huron Street, Woodstock
- Bedrooms: 4
- Bathrooms: 1
- Living area: 2063 square feet
- Type: Residential
- Added: 77 days ago
- Updated: 1 days ago
- Last Checked: 6 hours ago
Discover the perfect blend of charm and modern updates in this delightful red brick 1.5-story home located at the tranquil end of Huron Street in the highly sought-after North end of Woodstock! This home features four generously sized bedrooms and a remodeled bathroom providing ample space for a growing family or guests! Enjoy cooking in the freshly renovated kitchen featuring stunning quartz countertops and all new appliances (including fridge, stove, water softener, washer, and dryer) A new furnace and AC was installed in 2021 to ensure year-round comfort along with new basement windows (2021) and fresh paint throughout the home to highlight the original charming hardwood floors that lead to the large backyard, surrounded by mature trees to relax and enjoy the outdoors in privacy! Outside there is plenty of space for parking as well as a detached 20x14 ft garage equipped with hydro ready to house your cars, tools or recreational gear! Located near Roth Park and the Thames River, this home is just steps away from beautiful trails and conservation areas perfect for exploring. Nestled in an excellent neighborhood, this home is close to all amenities with convenient access to nature! Dont miss your chance to make this lovely North Woodstock house your new home! (id:1945)
powered by

Property Details
- Cooling: Central air conditioning
- Heating: Forced air, Natural gas
- Stories: 1.5
- Structure Type: House
- Exterior Features: Concrete, Brick
- Foundation Details: Block
Interior Features
- Basement: Unfinished, Full
- Appliances: Washer, Refrigerator, Water softener, Stove, Dryer, Window Coverings, Water Heater
- Bedrooms Total: 4
Exterior & Lot Features
- Lot Features: Wooded area
- Water Source: Municipal water
- Parking Total: 3
- Parking Features: Detached Garage
- Lot Size Dimensions: 50.1 x 139.2 FT
Location & Community
- Directions: Devonshire Ave to Huron Street
- Common Interest: Freehold
- Community Features: School Bus, Community Centre
Utilities & Systems
- Sewer: Sanitary sewer
Tax & Legal Information
- Tax Year: 2024
- Tax Annual Amount: 3492.74
- Zoning Description: R1
Room Dimensions
This listing content provided by REALTOR.ca has
been licensed by REALTOR®
members of The Canadian Real Estate Association
members of The Canadian Real Estate Association

















