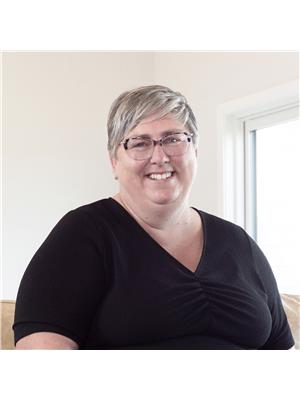6 Southwalk Bay, Winnipeg
- Bedrooms: 3
- Bathrooms: 2
- Living area: 1162 square feet
- Type: Residential
- Added: 16 days ago
- Updated: 2 days ago
- Last Checked: 1 days ago
2F//Winnipeg/Showings start 9/05 Offers 9/09. Extremely well kept original owner home available now in River Park South! The main floor boasts a front dining room, updated 2 piece powder room, updated kitchen with beautiful alderwood cabinetry and appliances to remain, generous living room with stone facing gas fireplace and updated garden doors leading to the 3 season sunroom. The upper level offers a generous primary suite with large closet, 2 additional bedrooms and 4 piece main bath fully updated with quartz countertops and modern tiled surround. The finished lower level offers a rec-room with dry bar, plenty of storage and laundry area. Other highlights include; front drive to single attached garage, beautifully landscaped backyard with brick patio, gardens and many mature trees, updated PVC windows, updated HE furnace and Central Air, Updated shingles, updated 200 amp electrical panel, & H20 tank 2022! Fabulous location in River Park South close to schools, shopping, Charing Cross Park & much more! (id:1945)
powered by

Property Details
- Cooling: Central air conditioning
- Heating: Forced air, High-Efficiency Furnace, Natural gas
- Stories: 2
- Year Built: 1981
- Structure Type: House
Interior Features
- Flooring: Laminate, Vinyl, Wall-to-wall carpet
- Appliances: Washer, Refrigerator, Dishwasher, Stove, Dryer, Microwave, Blinds, Storage Shed, Garage door opener, Garage door opener remote(s), Microwave Built-in
- Living Area: 1162
- Bedrooms Total: 3
- Fireplaces Total: 1
- Bathrooms Partial: 1
- Fireplace Features: Gas, Stone
Exterior & Lot Features
- Lot Features: No back lane, Park/reserve, No Smoking Home, No Pet Home, Atrium/Sunroom
- Water Source: Municipal water
- Parking Features: Attached Garage, Other, Other
Location & Community
- Common Interest: Freehold
Utilities & Systems
- Sewer: Municipal sewage system
Tax & Legal Information
- Tax Year: 2024
- Tax Annual Amount: 3986.19
Additional Features
- Security Features: Smoke Detectors
Room Dimensions
This listing content provided by REALTOR.ca has
been licensed by REALTOR®
members of The Canadian Real Estate Association
members of The Canadian Real Estate Association














