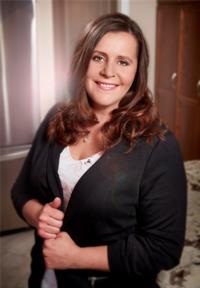580 Beaver Creek Road Unit 153, Waterloo
- Bedrooms: 2
- Bathrooms: 1
- Living area: 552.37 square feet
- Type: Mobile
- Added: 10 days ago
- Updated: 9 days ago
- Last Checked: 3 hours ago
This Open Concept, 2 bedroom Park Model-mobile home is located in a land lease community that offers 10 month seasonal accommodation. Perfect for Snowbirds looking to head south for January/February. Also ideal for young couples saving for a home who want their own space without renting. This particular unit is MOVE-IN-READY and is low maintenance. It has a warm cottage feel and is tastefully decorated. The kitchen is crisp and bright with white cabinetry, black appliances, updated hardware and newer quartz counter tops (2022). It has an island with bar stools and is open to the cozy living room with electric fireplace and laminate flooring throughout. There is a bedroom at both the front that could be used as an office, or hobby room and a bedroom at the rear with closet and close access to the 3 pc bath with walk in shower with surround. The sunporch area can be used as an additional sitting room, laundry room and/or storage/mud room. It has sliders to both the rear yard and patio as well as the front covered deck. There is parking for 2 vehicles and a generously sized side yard where you can enjoy your summer and fall nights sitting by the fire. There is also a large garden shed for all your additional storage needs whether it be garden tools or winter tire storage etc. This terrific move-in-ready home is located close to the city in a beautiful friendly park that is a clean, well maintained, well managed recreational park that offers 10 month living. It includes a pool, hot tubs, recreational hall, picnic areas, koi pond, catch and release pond, playgrounds, pickle ball courts and many fun activities & events to enjoy. Located within minutes of St. Jacob's Farmer's Market, North Waterloo and the amenities it has to offer. (id:1945)
powered by

Property DetailsKey information about 580 Beaver Creek Road Unit 153
- Cooling: None
- Heating: Forced air, Propane, Other
- Stories: 1
- Year Built: 2009
- Structure Type: Mobile Home
- Exterior Features: Vinyl siding
- Foundation Details: None
- Architectural Style: Mobile Home
Interior FeaturesDiscover the interior design and amenities
- Basement: None
- Appliances: Refrigerator, Stove, Window Coverings, Microwave Built-in
- Living Area: 552.37
- Bedrooms Total: 2
- Above Grade Finished Area: 552.37
- Above Grade Finished Area Units: square feet
- Above Grade Finished Area Source: Other
Exterior & Lot FeaturesLearn about the exterior and lot specifics of 580 Beaver Creek Road Unit 153
- Lot Features: Conservation/green belt, Recreational, Laundry- Coin operated
- Water Source: Municipal water
- Parking Total: 2
- Parking Features: Visitor Parking
- Building Features: Party Room
Location & CommunityUnderstand the neighborhood and community
- Directions: FROM NORTHFIELD EXIT-WEST ON NORTHFIELD DR., NORTH ON WESTMOUNT RD N. WEST ON CONSERVATION DR., SOUTH ON BEAVER CREED ROAD; ONCE INSIDE PARK, TURN RIGHT AT YEILD SIGN, TURN LEFT AT THE OFFICE AND 153 IS PARTWAY UP THE 2ND STREET ON THE LEFT.
- Common Interest: Leasehold
- Subdivision Name: 441 - Erbsville/Laurelwood
- Community Features: Community Centre
Utilities & SystemsReview utilities and system installations
- Sewer: Municipal sewage system, Septic System
Tax & Legal InformationGet tax and legal details applicable to 580 Beaver Creek Road Unit 153
- Zoning Description: FD
Additional FeaturesExplore extra features and benefits
- Security Features: Smoke Detectors
Room Dimensions

This listing content provided by REALTOR.ca
has
been licensed by REALTOR®
members of The Canadian Real Estate Association
members of The Canadian Real Estate Association
Nearby Listings Stat
Active listings
3
Min Price
$184,500
Max Price
$288,888
Avg Price
$254,092
Days on Market
6 days
Sold listings
7
Min Sold Price
$105,000
Max Sold Price
$539,000
Avg Sold Price
$376,214
Days until Sold
22 days








































